PRESENTATION MODEL FOR A MIXED USE DEVELOPMENT PROJECT ON THE DE LORIMIER AVENUE IN MONTREAL.
OVERVIEW:
Date of completion : 2013
Time for completion : 8-10 weeks
Scale 1 :200
Dimensions : 24″ x 40″x 6″
Materials : Linden Wood | Styrene | Acrylic | Russian Birch Plywood | Plants | LED Lighting
DESCRIPTION:
The De Lorimier Docks project is located in the quadrilateral De Lorimier, Sainte-Catherine Est, Parthenais and René-Lévesque east of Montreal downtown area. This model was commissioned by Berthone Development Corporation Inc. and Nomade Architects to be used for promotional purposes. The project has a mixed-use programming of offices, businesses and residences that encompasses the entire block with a large garden space in the center of the project. The model was designed in 2013 and its execution lasted between 8 to 10 weeks. Its overall dimensions are around 24 x 40 inches of approximately 6 inches in height.
First, the model, of which all elements are fixed, is at a scale of 1:200. Because this allowed to visualize the whole of the project’s site in the existing urban context. The model also allows to appreciate the work of the different facades and volume variations. The buildings were made with a mix of materials: massive acrylic blocks for the core of the buildings as well as white styrene sheets in which patterns were cut to represent the composition work on facades. The rest of the buildings that constitute the urban context surrounding the site were made of linden wood blocks.
The base of the model was built out of Russian birch plywood on which landscaping is expressed through the addition of dried plants and flowers. The base also includes an integrated LED lighting system that is used to illuminate buildings from below. Overall, the model was made in a simple and sober aesthetic; linden and birch wood both being pale beige natural essences. The sanded acrylic buildings stand out from the rest of the context because of their plastic materiality, but fit harmoniously into the set of light shades.
To see the presentation of the project currently under development: http://bertone.ca/fr/nos-projets/

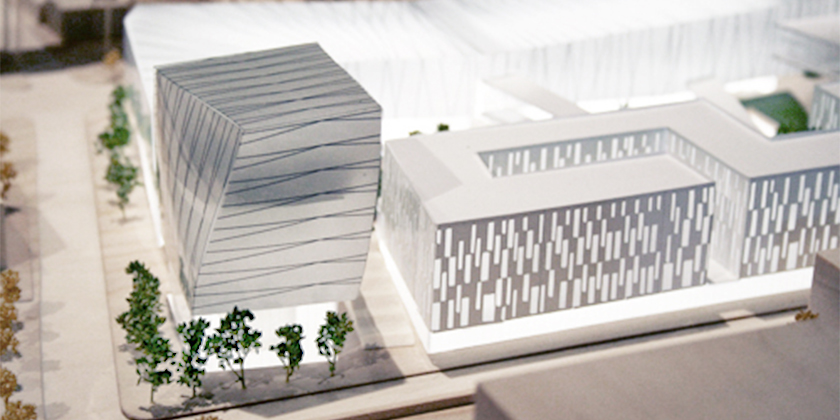
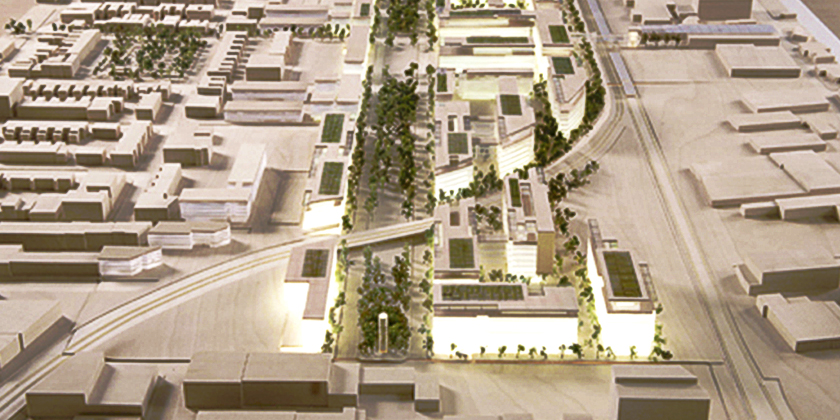
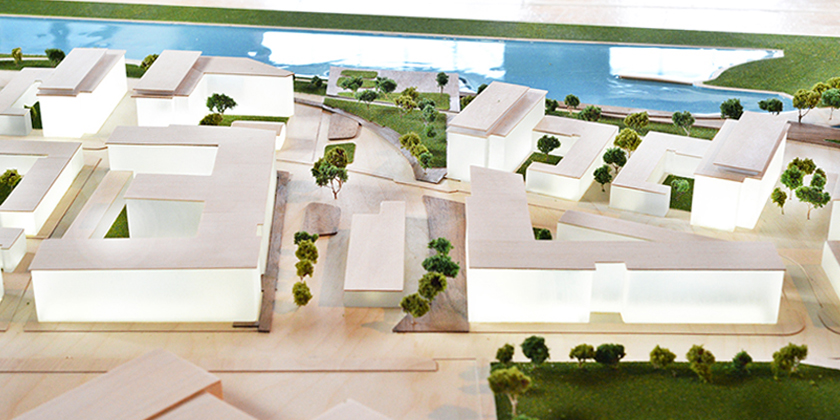
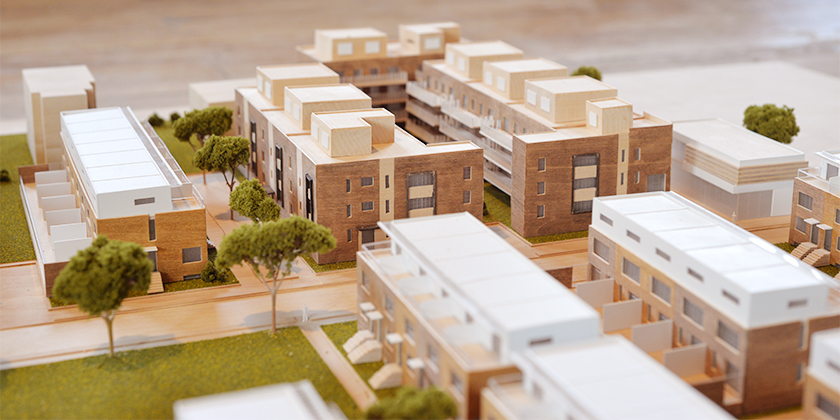
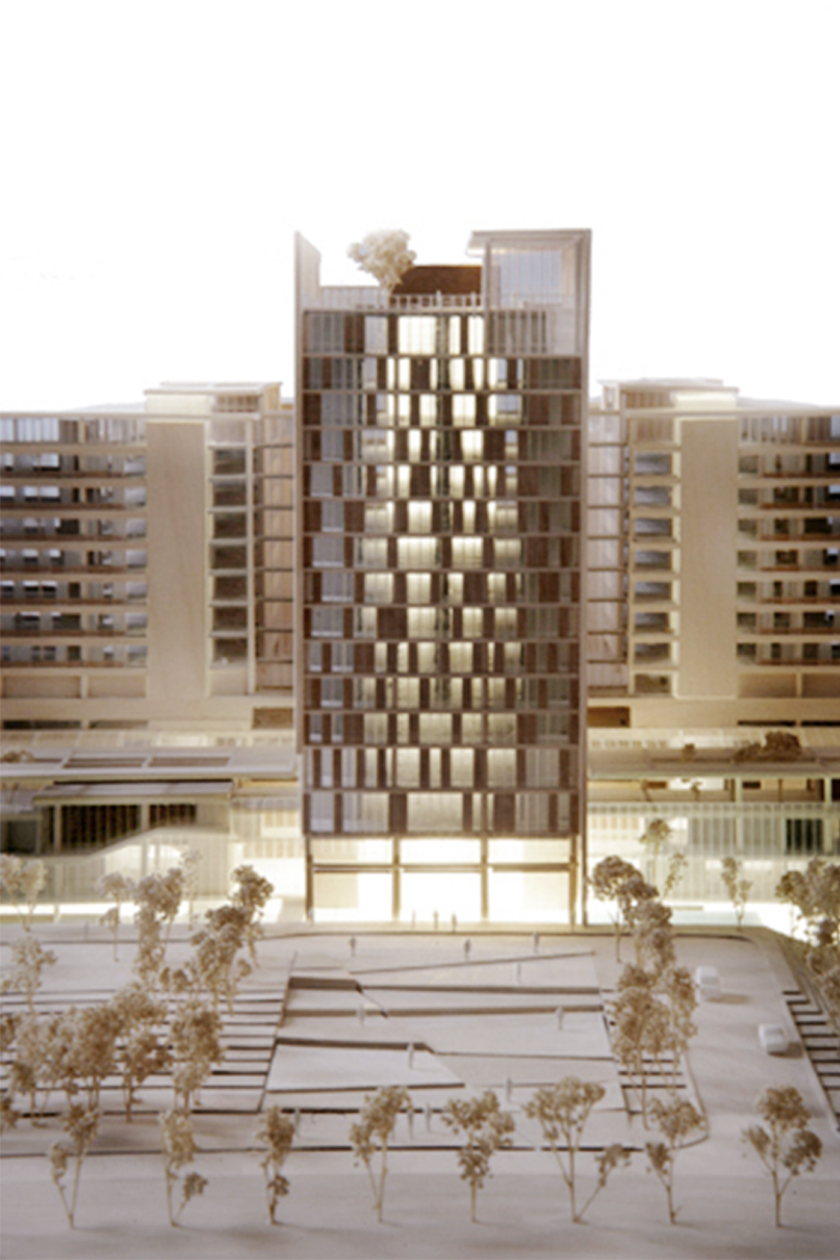

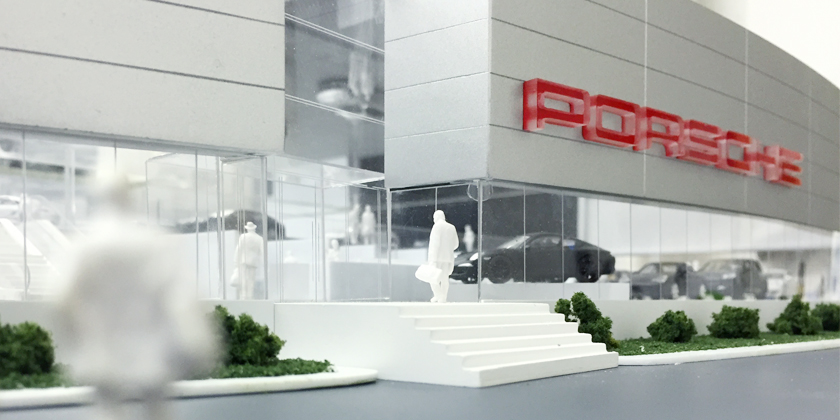
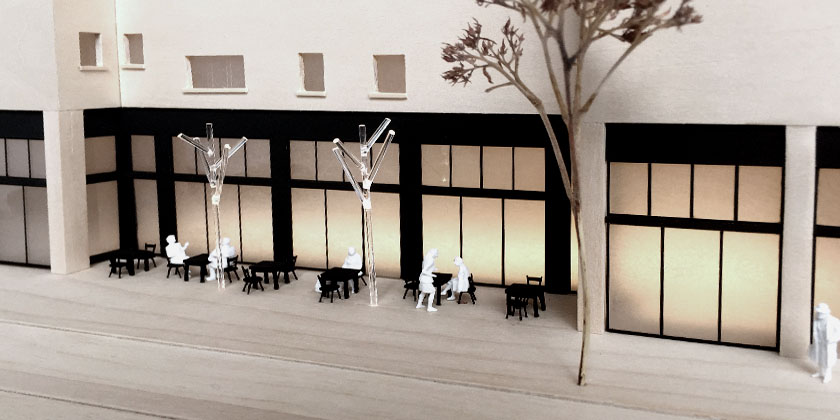
Recent Comments