LA PRESSE BUILDING FOR POWER CORPORATION
GBFDGHDF
OVERVIEW:
Completion date: 2018
Completion time: 8 weeks
Scale: 1:75
Dimensions: 28” x 20” x 22”
Materials: Russian Plywood | basswood | Birch veneer | Acrylic
HGTRFHR
DESCRIPTION:
The La Presse building project was mandated by Power Corporation in 2018. The realization of this entirely hand- made model took 8 weeks.
The model, all of which is fixed, is at a scale of 1:75. This scale made it possible to achieve a rich and precise level of detail, both in terms of the representation of textures in facade and the surroundings.
Particular attention was given to the representation of the moldings and facade details, as well as to the layout of the public space and the integration of the characters. One of the major challenges of this model was the integration of the elements into the sloped urban setting .
The entire model was made of basswood on a Russian plywood base on which the landscaping and urban context were expressed through birch veneer. Only the windows were represented by opalescent acrylic , in order to allow the integration of a central lighting.

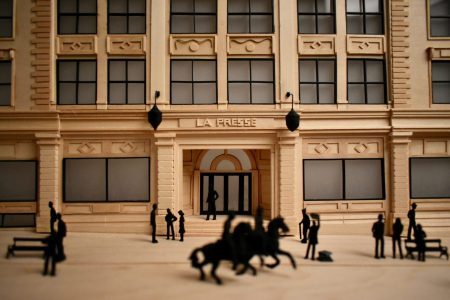

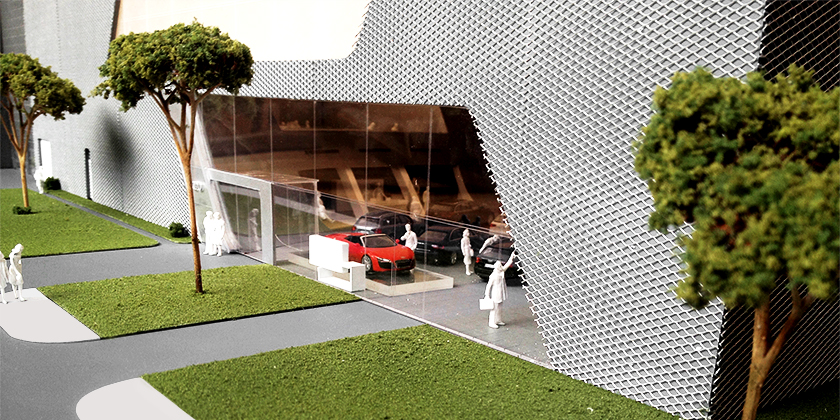
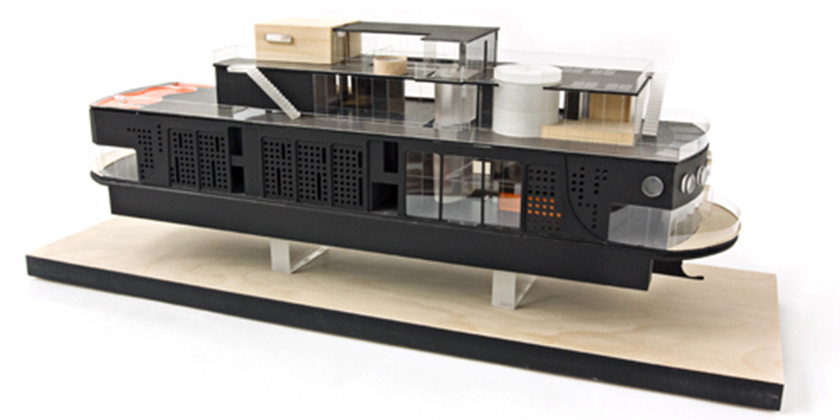
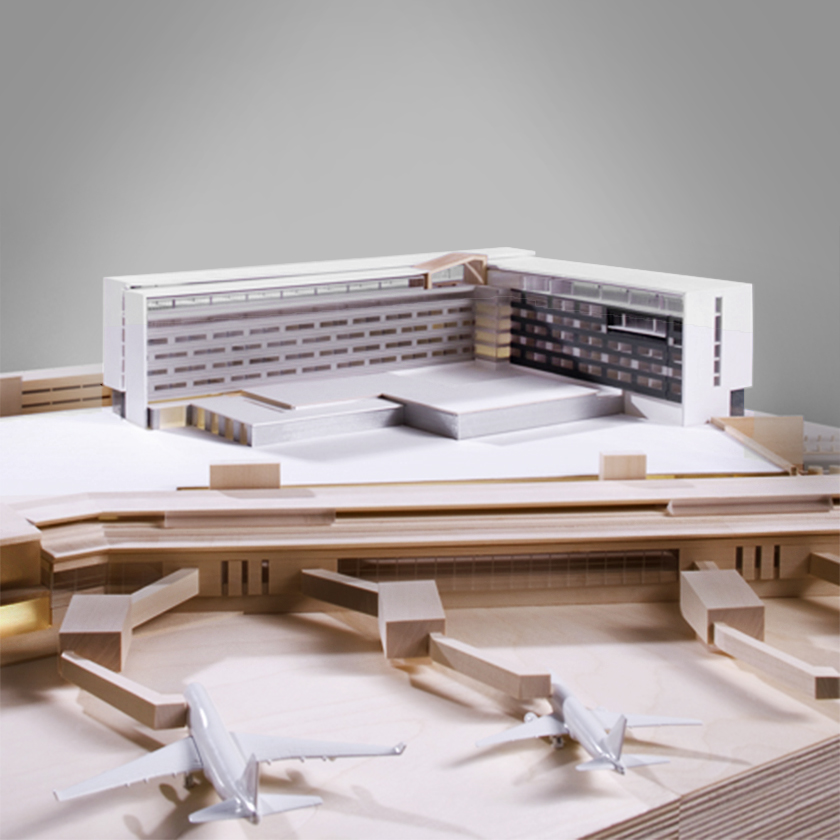
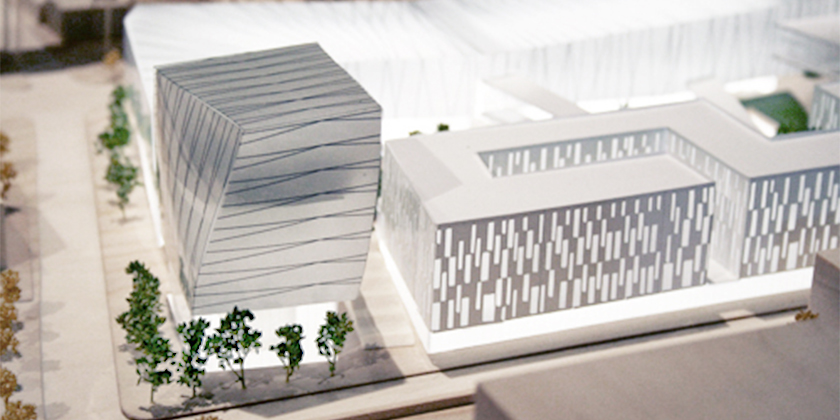
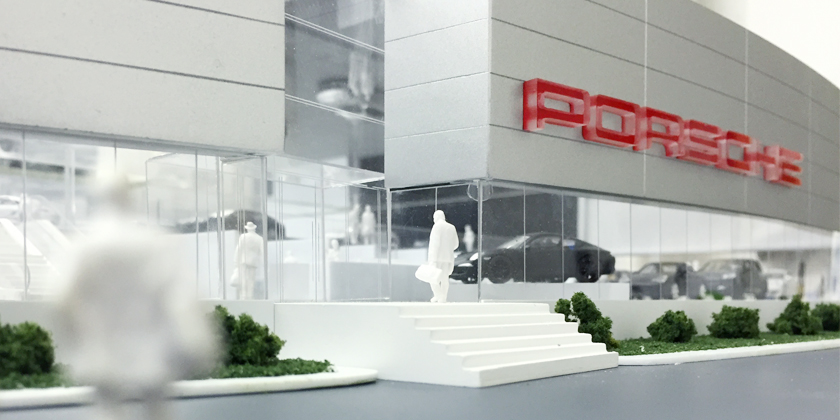
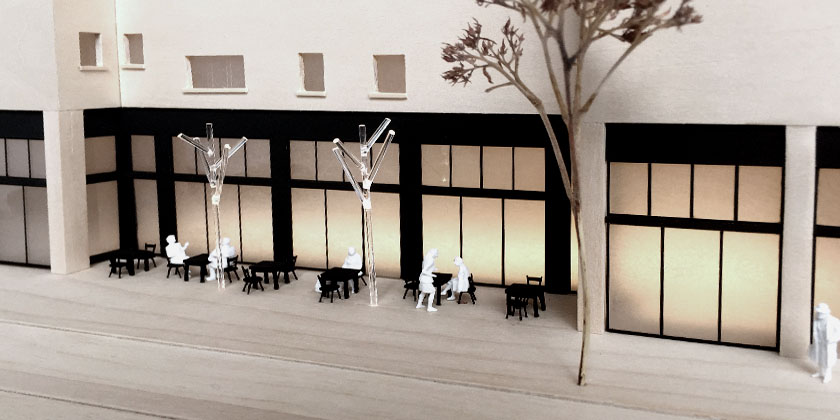
Recent Comments