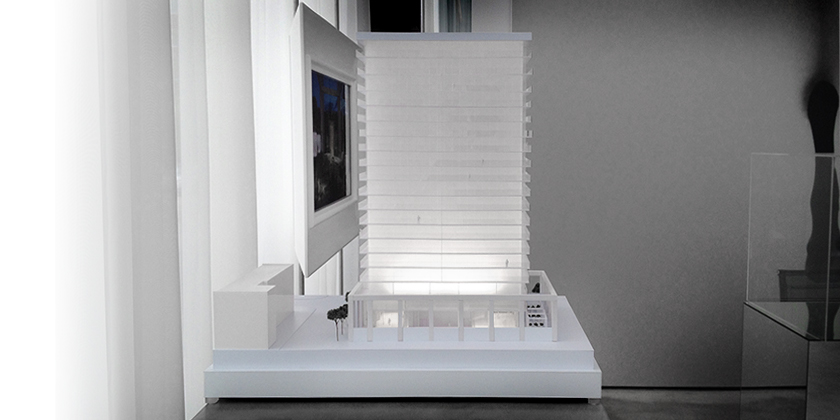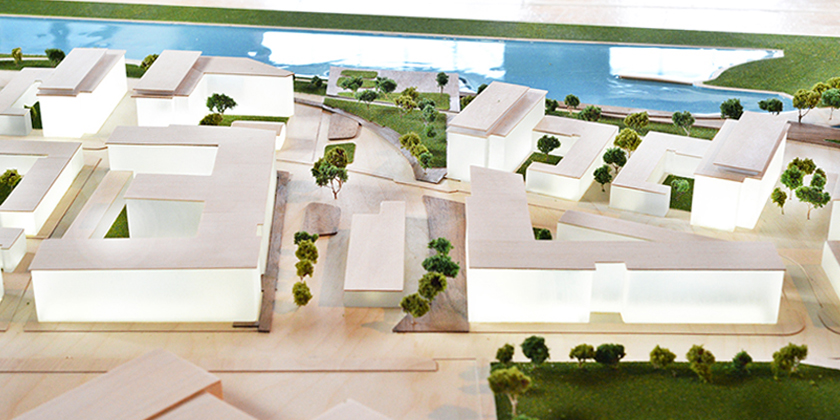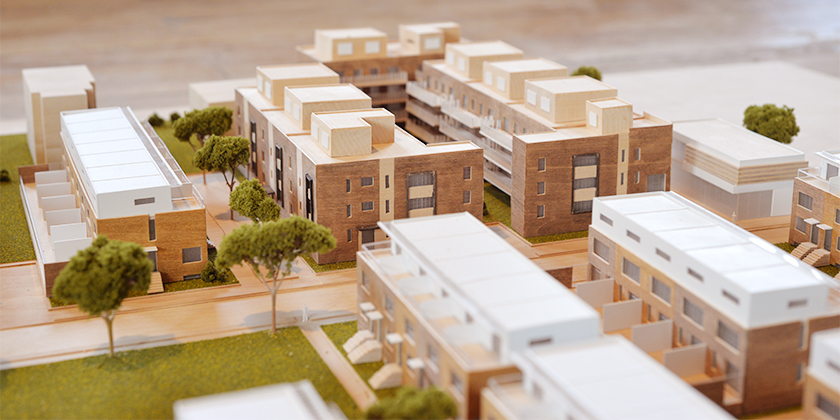PRESENTATION MODEL FOR YOO, A NEW CONDO PROJECT IN GRIFFINTOWN, MONTREAL INSPIRED BY PHILIPPE STARCK.
OVERVIEW:
Date of completion : 2014
Time for completion : 8 weeks
Scale 1:100
Dimensions : 22″ x 30″ x 40″
Materials : Styrene | Acrylic | Linden Wood | Russian Birch Plywood | LED Lighting
DESCRIPTION:
The Yoo condo project is located in Montreal’s Griffintown neighborhood. Philippe Starck/Construction Chapam Inc. commissioned this model to be used as a promotional tool at the group’s sales office. First, the model is at a scale of 1:100. This scale allows to enter into a precise and rich level of detail.
The strategy was therefore to build the tower as a whole with a simple and translucent treatment for floors and with a very high level of detail for the ground floor. Indeed, it is in this part of the project that we find all the public spaces, the pool and terraces. The model also allows to visualize the link that will maintain the future building with the street. The shutters found on the periphery of the ground level required particular attention to detail and a specific building strategy.
The two main materials chosen for this model are white styrene for its plastic qualities and transparent acrylic which was sanded to created a translucent effect for the windows of the tower. All other glass parts are made of regular transparent acrylic. Thus, the model is entirely monochromatic, but bustling with added vegetation, furniture and characters. The tower is placed on a base representing the immediate urban context in the form of simple volumes. Finally, the completed model is protected by a clear acrylic box.
Unlike our standard lighting strategy by the base, for this model the lighting is positioned in the upper part of the model to allow down-lighting. This design allows the visible interior space to lit in a realistic way.
See built project: http://plans.yoomontreal.com/




Recent Comments