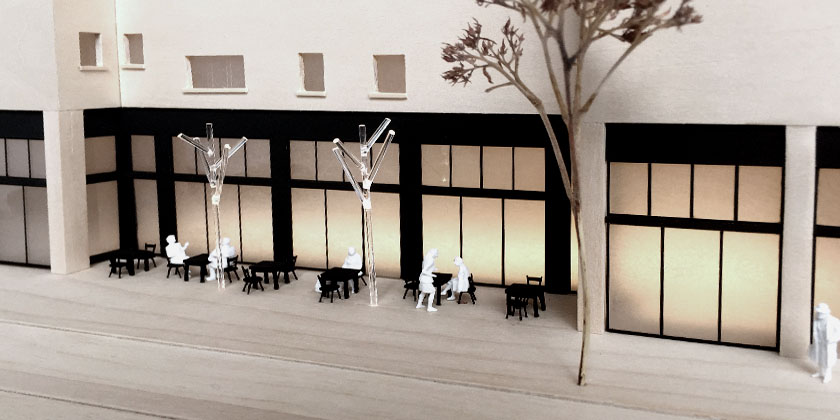PRESENTATION MODEL FOR A TRANSFORMATION OF THE PATRIMONIAL BUILDING BISHOP COURT IN MONTREAL BY ATELIER-S.
OVERVIEW:
Date of completion : 2015
Time for completion : 4 to 6 weeks
Scale 1 :87
Dimensions : 24″ x 24″ x 8″
Materials : Linden wood | Styrene | Acrylic | Russian Birch plywood | Plants | LED Lighting
DESCRIPTION:
Bishop Court is a transformation project of a patrimonial building in downtown Montreal. It is located in the area of the Old Port, at the corner of Saint-Paul West and Richard. The model was ordered by architecture firm Atelier-S to present the integration of the new lateral facade on Richard street with the overall building. The model was made in 2015 and its conception lasted for 4 to 6 weeks. Its approximate dimensions are 24 x 24 inches for a general height of 8 inches.
First, the model, of which all elements are fixed, is at a scale of 1 :87. This scale allows a good level of detail like the texture of the brick siding that make up most of the building’s facades as well as the moldings in masonry. Two materials have primarily been used to make this model. Wood is present in two forms: the base was made with Russian birch plywood topped with maple veneering to represent sidewalks.
Furthermore, linden wood was used to make the buildings. For the brick facades, the wood was then worked to imitate the chiseled aspect of the bricks and masonry ornaments. Two types of plastic were also used: the styrene, painted black made the new window frames for the facade on Richard street, where as acrylic was used to represent the glazing of all the windows.
The landscaping and the urban context are expressed on the base thanks to the addition of furniture, characters and plants. It also includes an integrated LED lighting system that illuminates the building from below. Finally the model is protected by an acrylic case.


Recent Comments