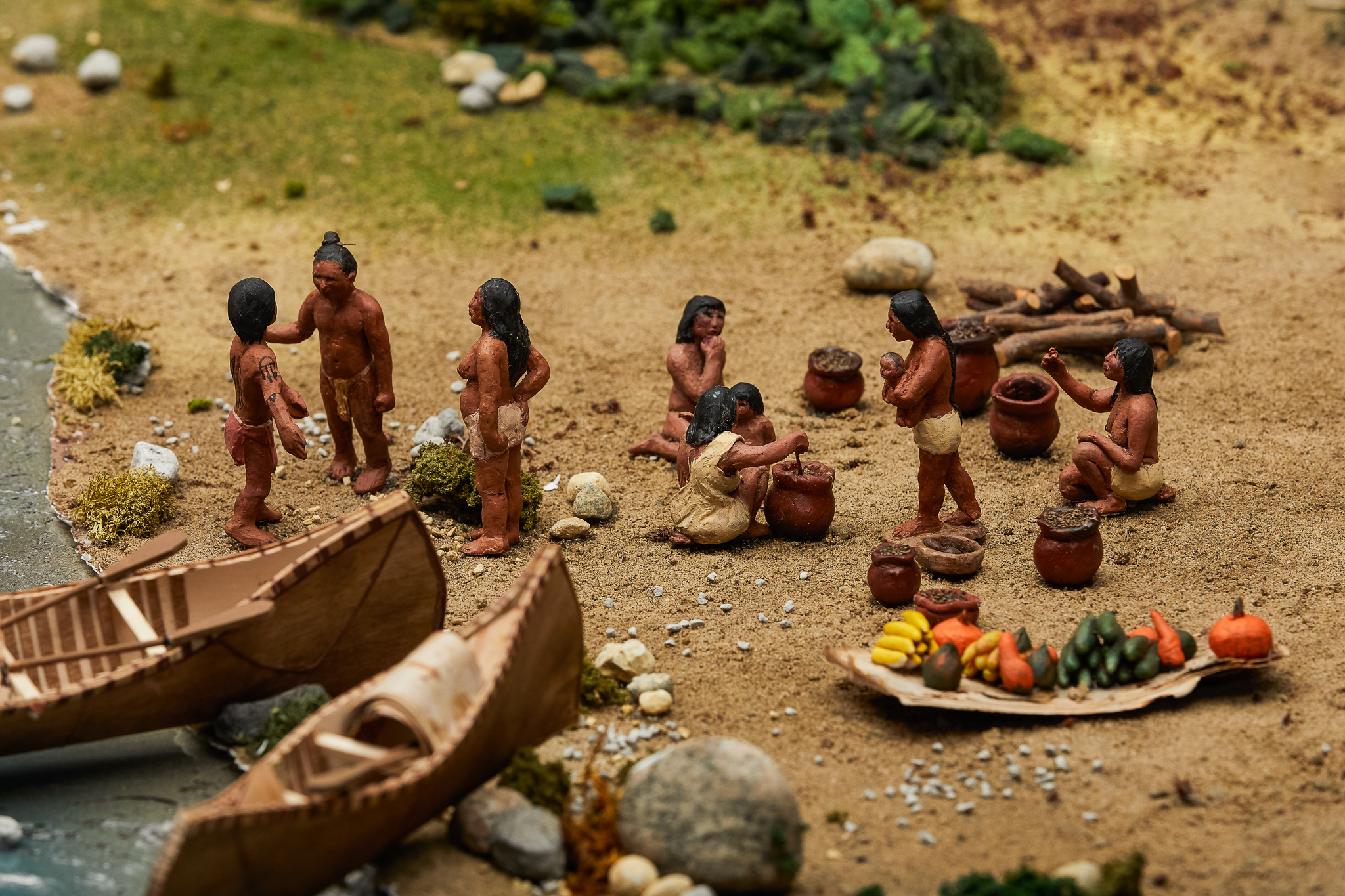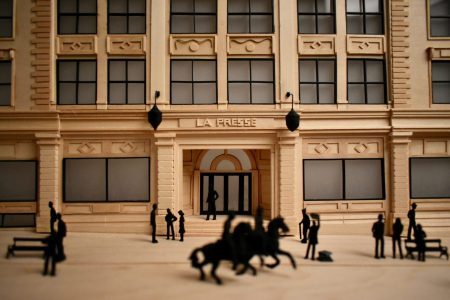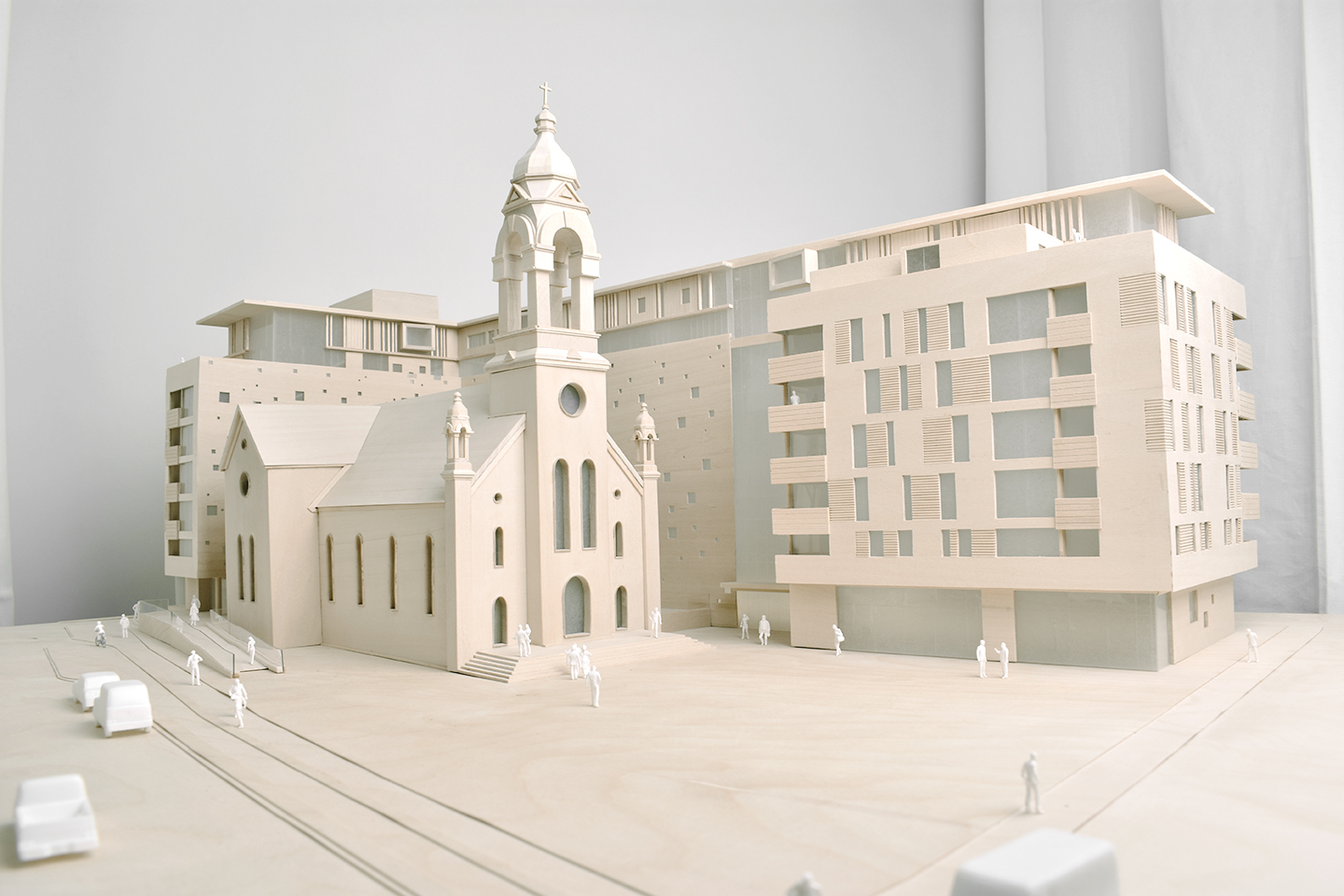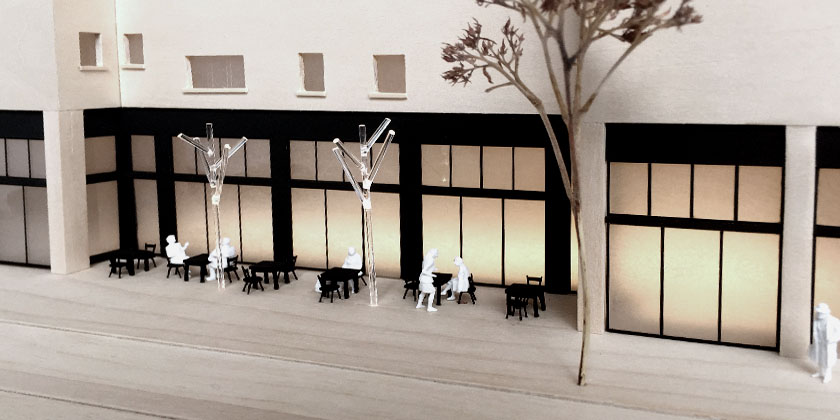5 HISTORICAL MODELS FOR THE POINTE-À-CALLIÈRE MUSEUM OF MONTREAL
nbfhjnfg
OVERVIEW:
Completion date: 2018/2019
Completion time: 13 months
Scale: 1/50 for the first one and 1/100 for the others
Dimensions: 5 models of 11 ′ x 11 ′
Materials: Polystyrene | Plywood | Sand | Vegetation | Vegetable foam | Clay for characters
hghgfjf
DESCRIPTION:
This project brings together five large-scale models retracing the evolution of the Pointe-à-Callière museum site in Montreal between the 14th and 19th centuries. From the native occupation to the expansion of the city in the 19th century, including the development of the village that Montreal was at the time. The models are realistic and include all the archaeological and anthropological knowledge related to the different eras. They are now installed and visible in the floors of the museum basement in a permanent exposition.The first model was produced on a scale of 1:50 to reflect the life scenes of the figures in clay, handmade, in accordance with knowledge of the time.
The following four models have been represented at 1: 100 to account for the historical evolution of life in the district since the arrival of the first Europeans.
As all the models were commissioned by the museum, it was therefore necessary to pay great attention to the conformity of the representation with the historical data. This concerns not only the illustration of scenes of life, the appearance of buildings, animals, but also of natural spaces.
In particular, it was necessary to respect the aspect of the water and the direction of the current, as well as the vegetation present at the time in order to represent the various scenes in a realistic way, from falling of trees, fishing, drying of salmon, hunting, to construction of buildings to the ornated architecture we now recognize as old Montreal.





Recent Comments