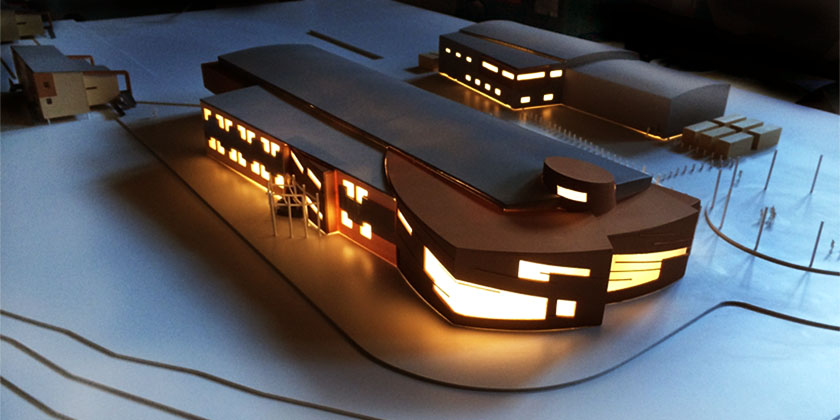PRESENTATION MODEL FOR THE CANADIAN HIGH ARCTIC RESEARCH STATION (CHARS) BY N.O.F.E. AND FGMDA ARCHITECTS.
OVERVIEW:
Date of completion : 2014
Time for completion : 8 to 10 weeks
Scale 1 : 100
Dimensions : 30″ x 48″ x 9″
Materials : Linden Wood | Styrene | Acrylic | Russian birch plywood | LED lighting
DESCRIPTION:
The CHARS project is located in Nunavut. The consortium N.F.O.E. and FMGDA commissioned this model for the presentation of the project. It was built in 2014 and its execution lasted between 8 to 10 weeks. The model’s approximate dimensions are 30 x 48 inches for an overall height of 9 inches.
First, the chosen scale of 1:100 allows to see the partitions of the interior spaces, the treatment of the facades and the exterior development of the site. The model presents four buildings, two smaller residence buildings and two others of larger proportions dedicated to research. Then the outdoor spaces are represented in a more abstract way using tubular structures and landscaped with a play on ground levels.
Three types of materials were employed for this model. On the one hand, styrene type plastic was used for building envelopes and the interior layouts. It was chosen because of its aesthetic and its ability to convey colors accurate to construction. On the other hand, clear acrylic, sanded, was used to represent glazing on buildings and linden wood was employed for simple details. Then, in order to make the model most realistic, the building envelopes were treated and painted to imitate construction materials that would be used on site.
The model was built on a Russian birch plywood of 1,5 inch depth over which landscaping was expressed with sheets of white styrene which reminds of a snowy ground. Layers of multiple sheets of one sixteenth of an inch represent the topographic levels of the site where small characters to scale enliven the model. Finally, the model is equipped with a LED lighting system integrated to its base.
See built project at: CHARS


Recent Comments