CORBY HOUSE – INDIVIDUAL PROPERTY OWNER PROJECT
OVERVIEW:
Completion date: 2017
Completion time: 4 weeks
Scale: 1:87
Dimensions: 24” x 18” x 15”
Materials: Russian plywood | Acrylic | Linden tree | Birch veneer
DESCRIPTION:
The Corby house project was carried out for an individual property owner in 2017. The realization of this completely handmade model took 4 weeks.
The model, all of which is fixed, is at a scale of 1:87. This scale made it possible to achieve a rich and precise level of detail, both in terms of the representation of textures in facade and the surroundings. One of the major challenges of this model was the integration of the elements into the slope of the surrounding streets.
Particular attention was given to the representation of the moldings, as well as to the wrought iron elements, and to the integration of the characters.
The entire model was made of basswood on a Russian plywood base on which the landscaping and urban context are expressed through birch veneer. Only the windows were represented by transparent acrylic, to allow the integration of a lighting.

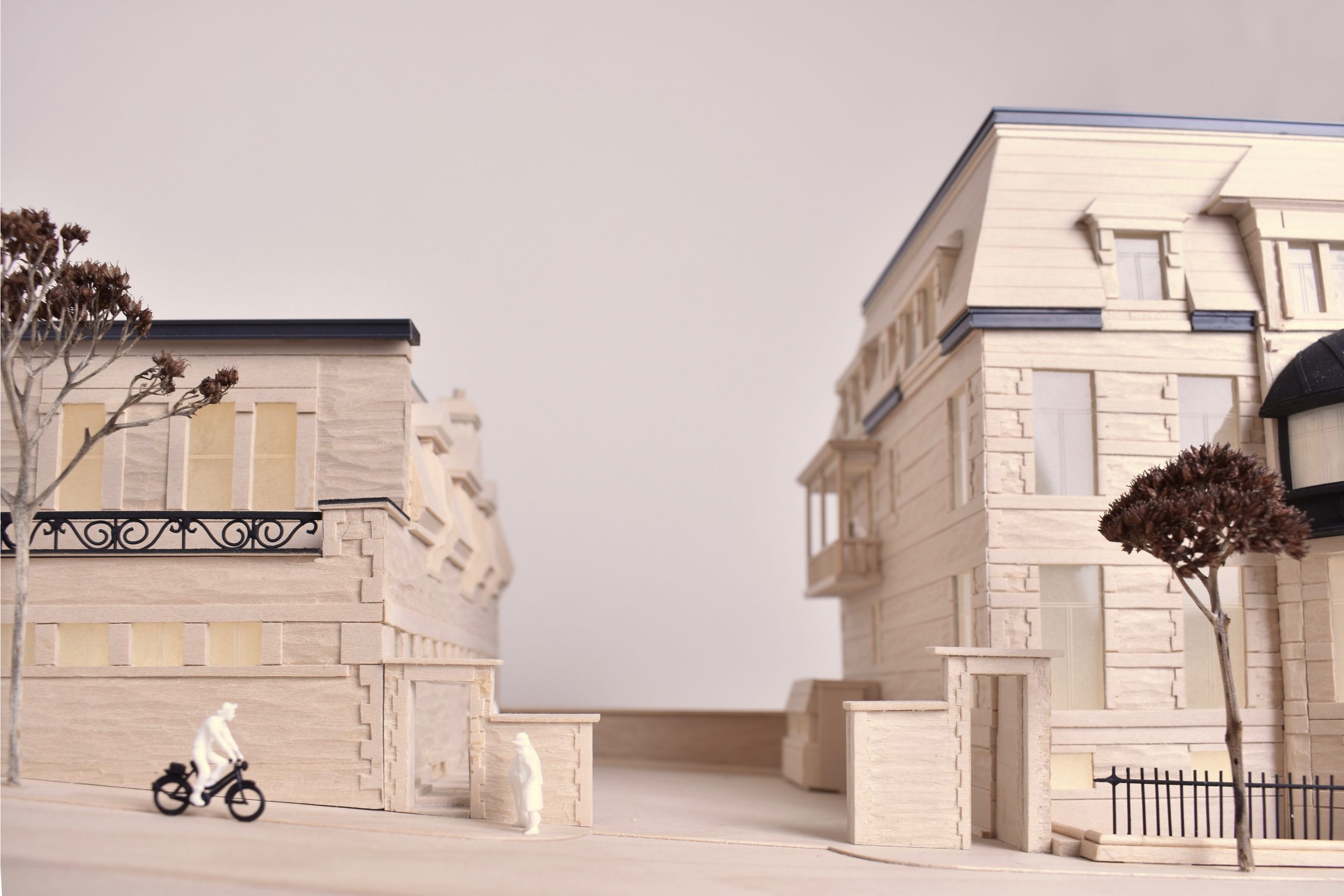
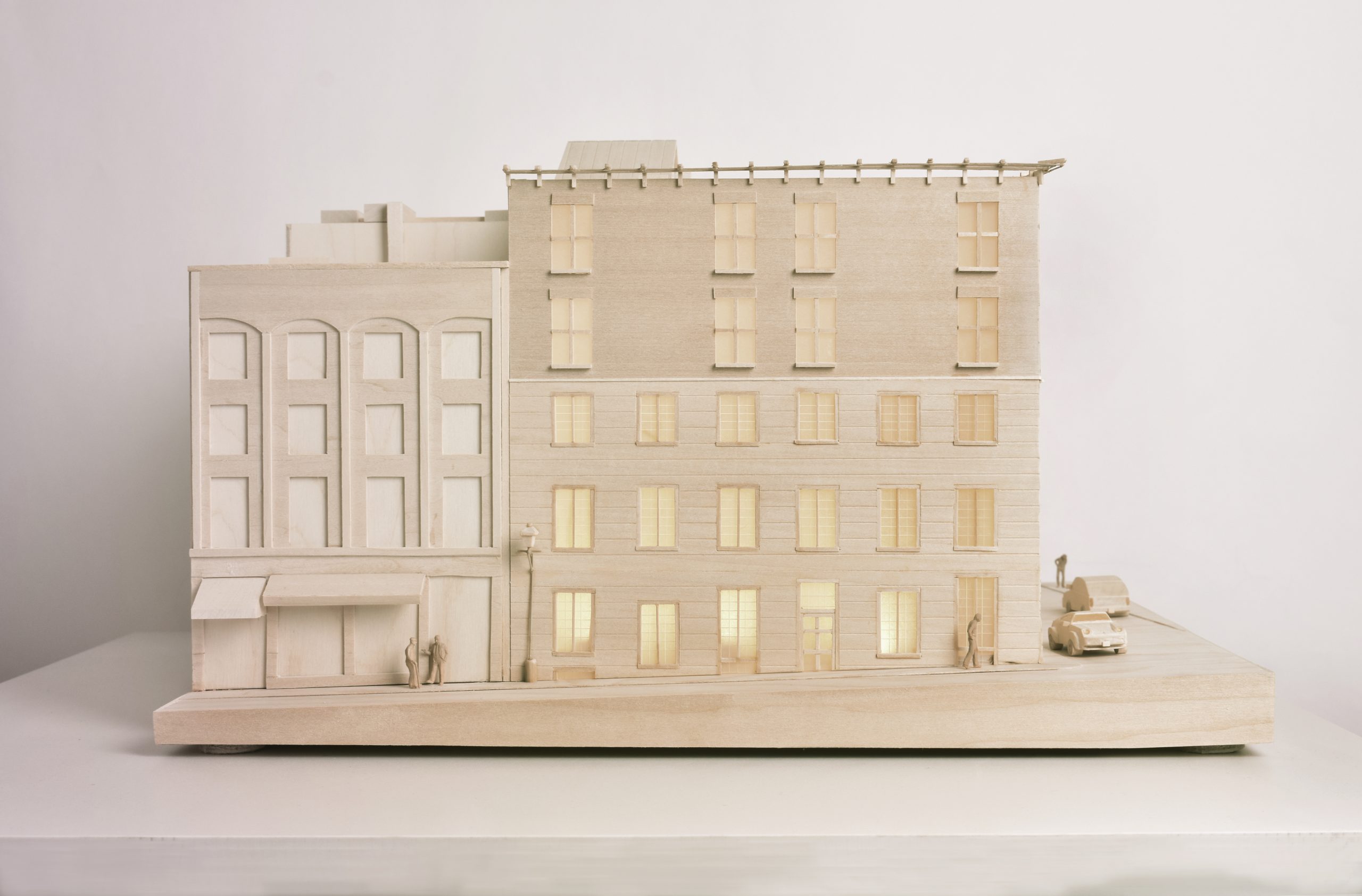
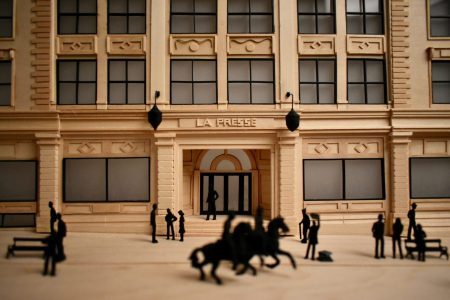
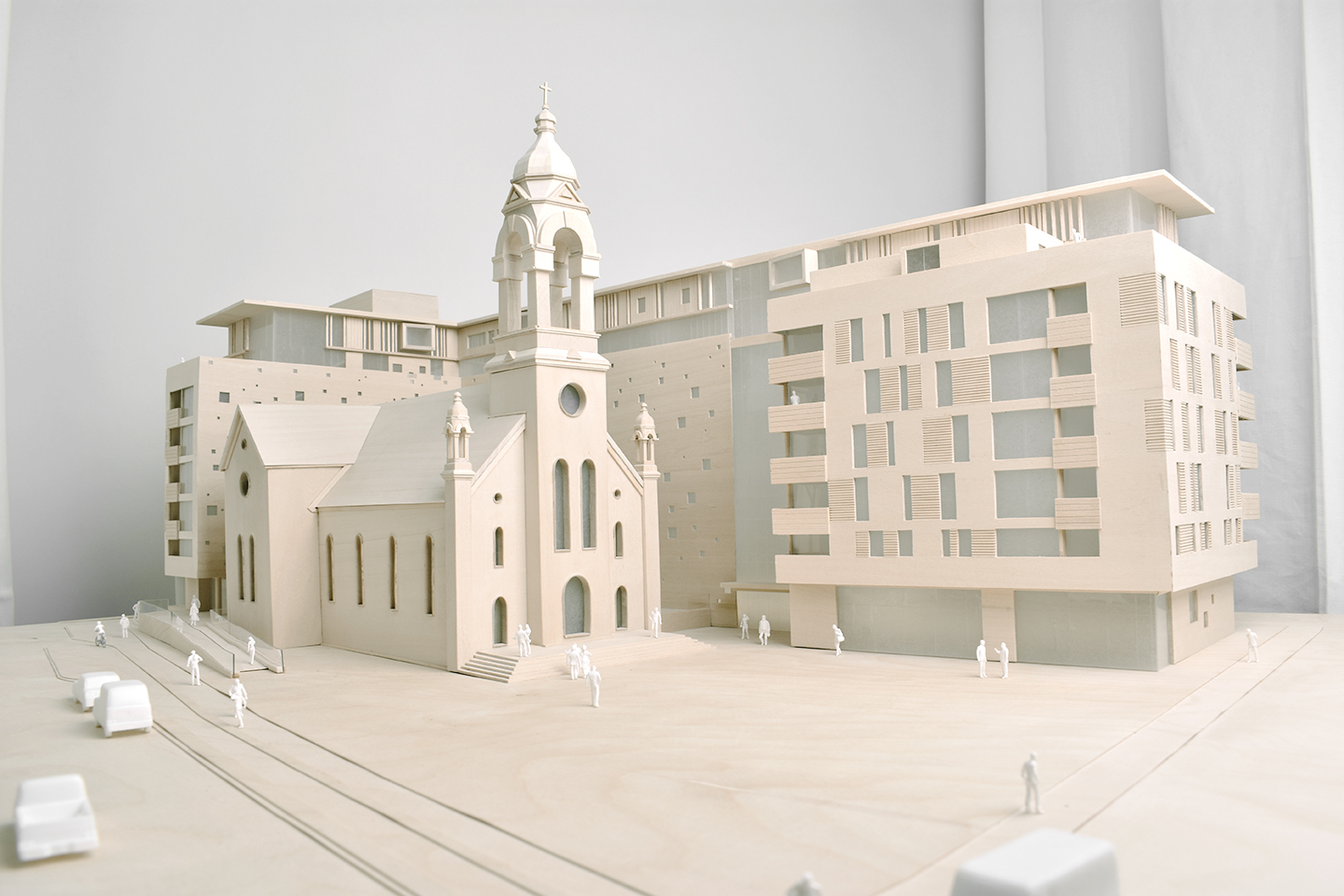
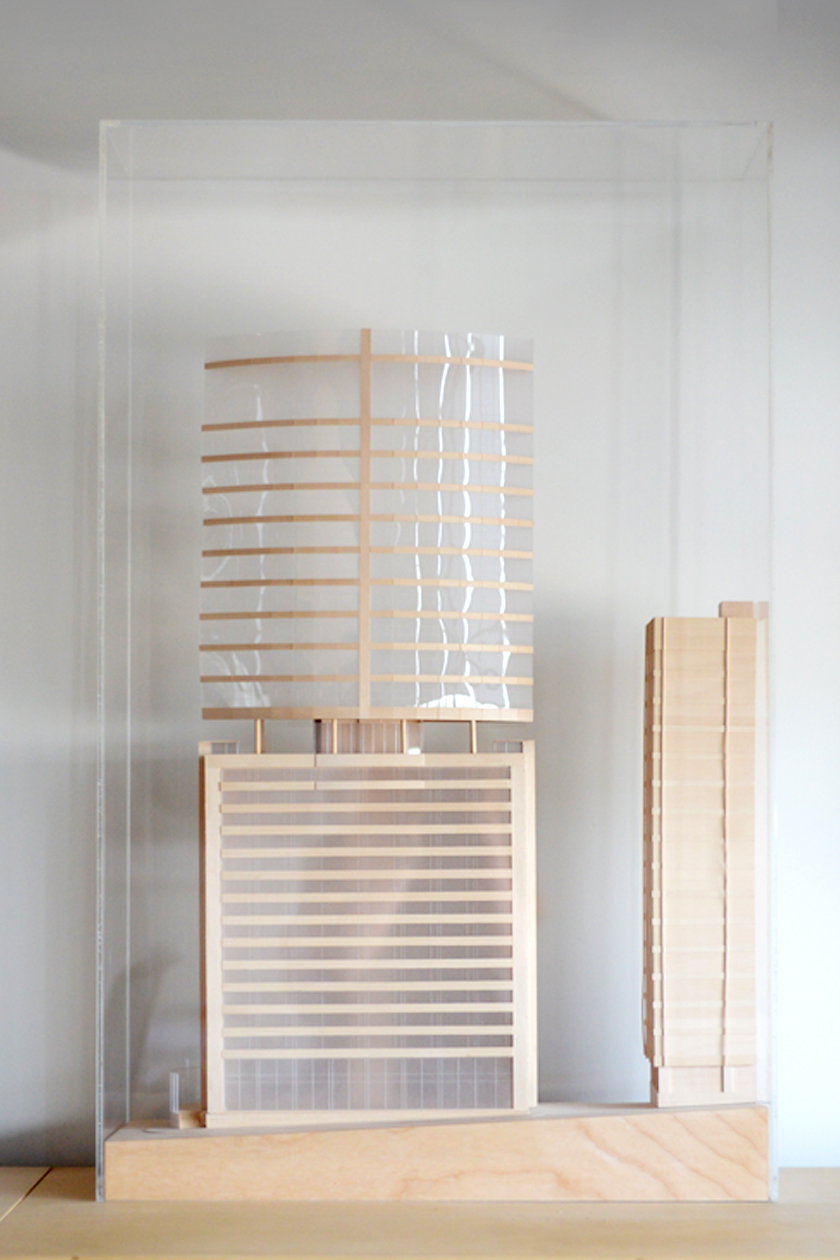
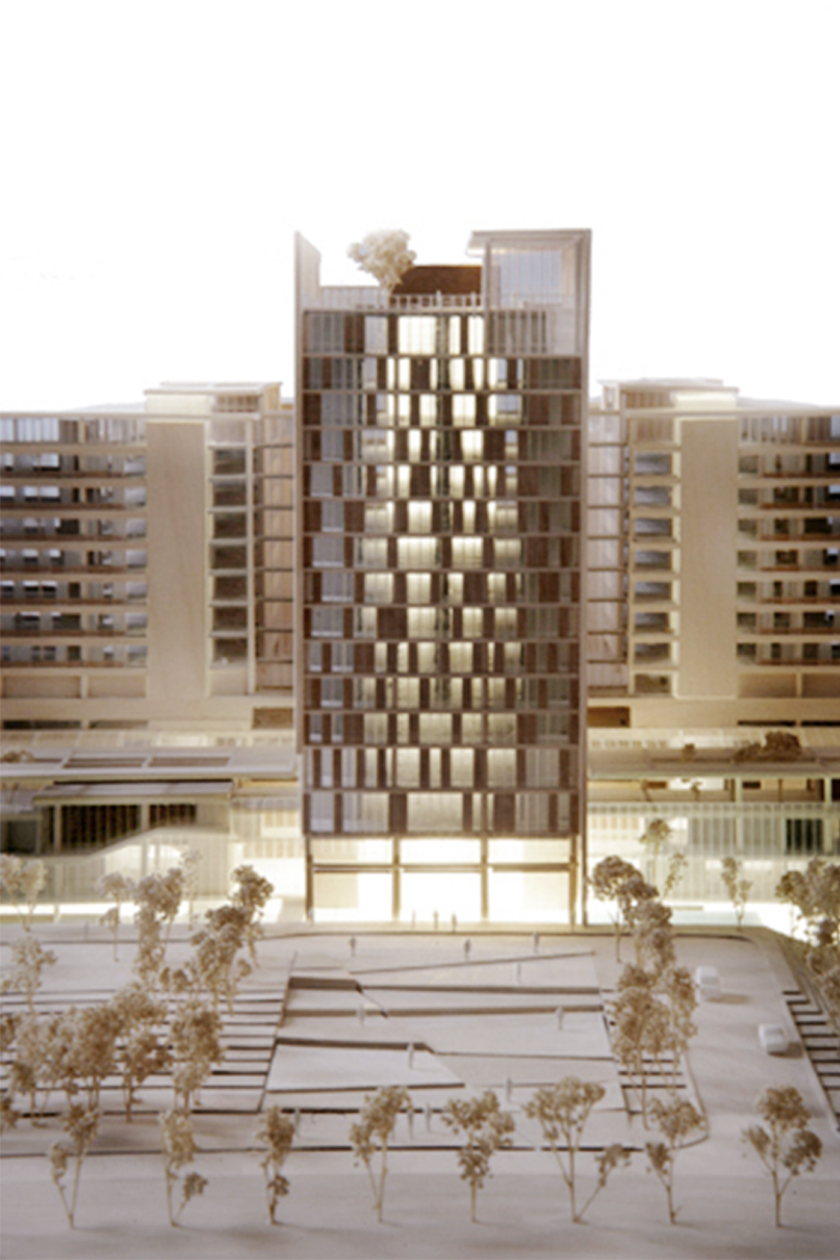
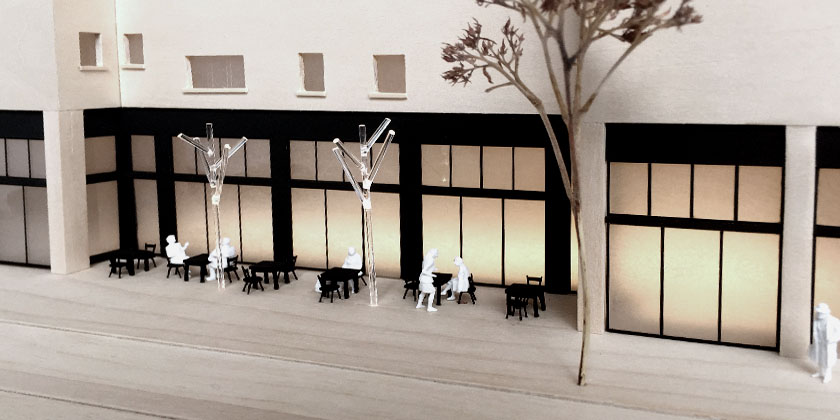
Recent Comments