1500 MAISONNEUVE – A CONDO TOWER PROJECT IN THE HEART OF MONTREAL
OVERVIEW:
Completion date: 2020
Completion time: 3 weeks
Scale: 1:87
Dimensions: 32 ″ x 36 ″ x 41 ″
Materials: Acrylic | MDF base | Styrene
DESCRIPTION:
The condo tower project is located on Maisonneuve Street, in the heart of the city of Montreal. The model produced in 2020 enriches a personal collection. Execution time for the model was 3 weeks. Its overall dimensions are approximately 32 “x 36″ for a height of 41”.The model, was produced at a scale of 1:87. This scale allows a refined level of detail, while allowing the representation and understanding the concept of the project as a whole. The upper part of the project is intended for housing while the first floors are dedicated to accommodating a commercial program. One of the challenges of the representation of the project the realization of the guardrails surrounding all the residential floors. It was necessary to ensure the regularity of the facade despite the great diversity of floor levels in the project.
The whole model is monochromatic and was made in acrylic, white for the opaque elements, and sandblasted transparent to create the translucent aspect of the tower’s glazing. All the elements were first drawn digitally then engraved and cut by laser cutter before being manually assembled.
The tower is placed on a monolithic base representing, in the form of simple volumes, the immediate urban context. Everything is protected by a transparent museum grade acrylic cover. The model is built on a base of painted MDF and the urban context is expressed through styrene and the integration of characters. The lighting is centrally positioned throughout the height of the tower so that it is evenly illuminated evenly as a whole.

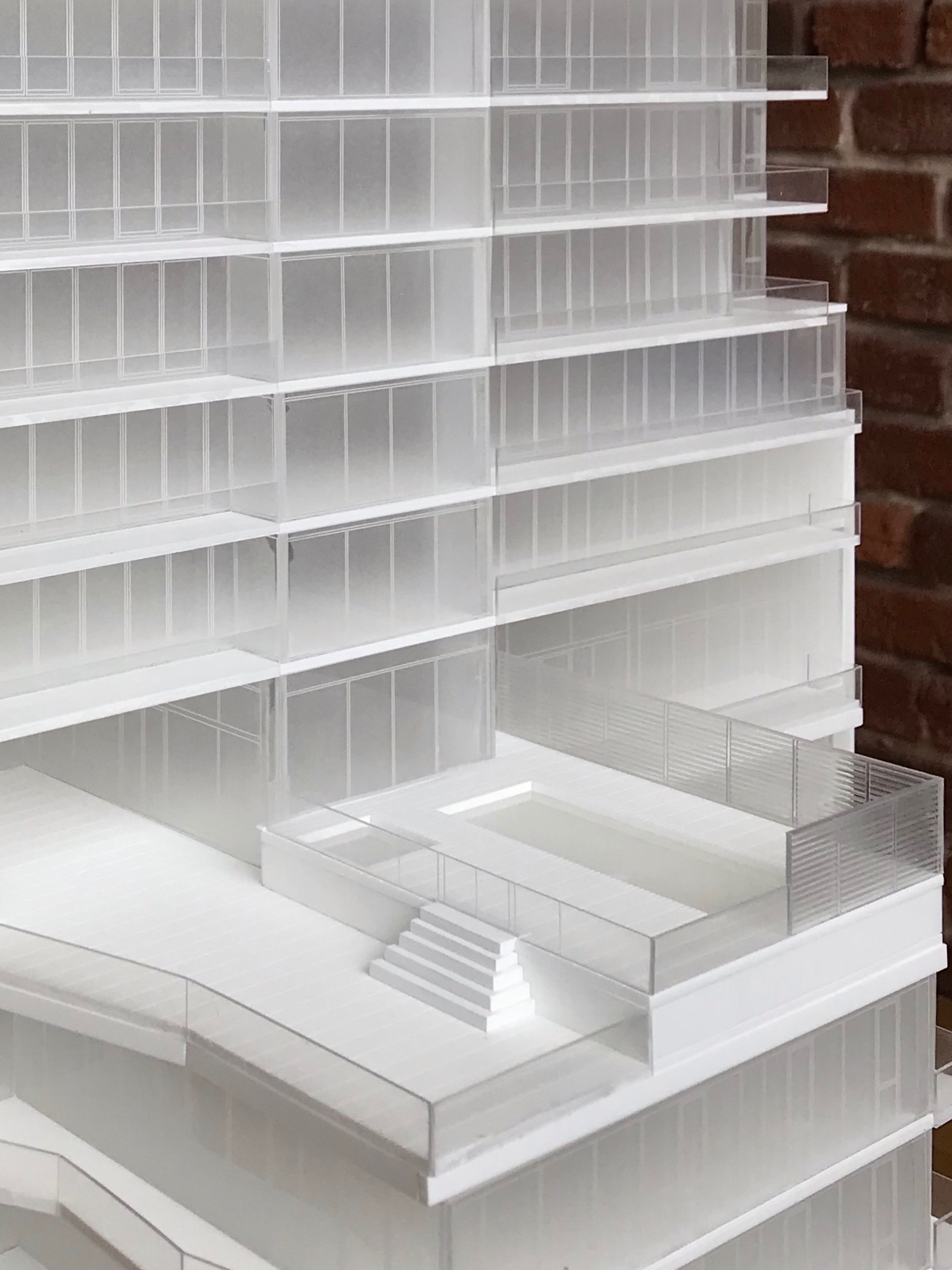
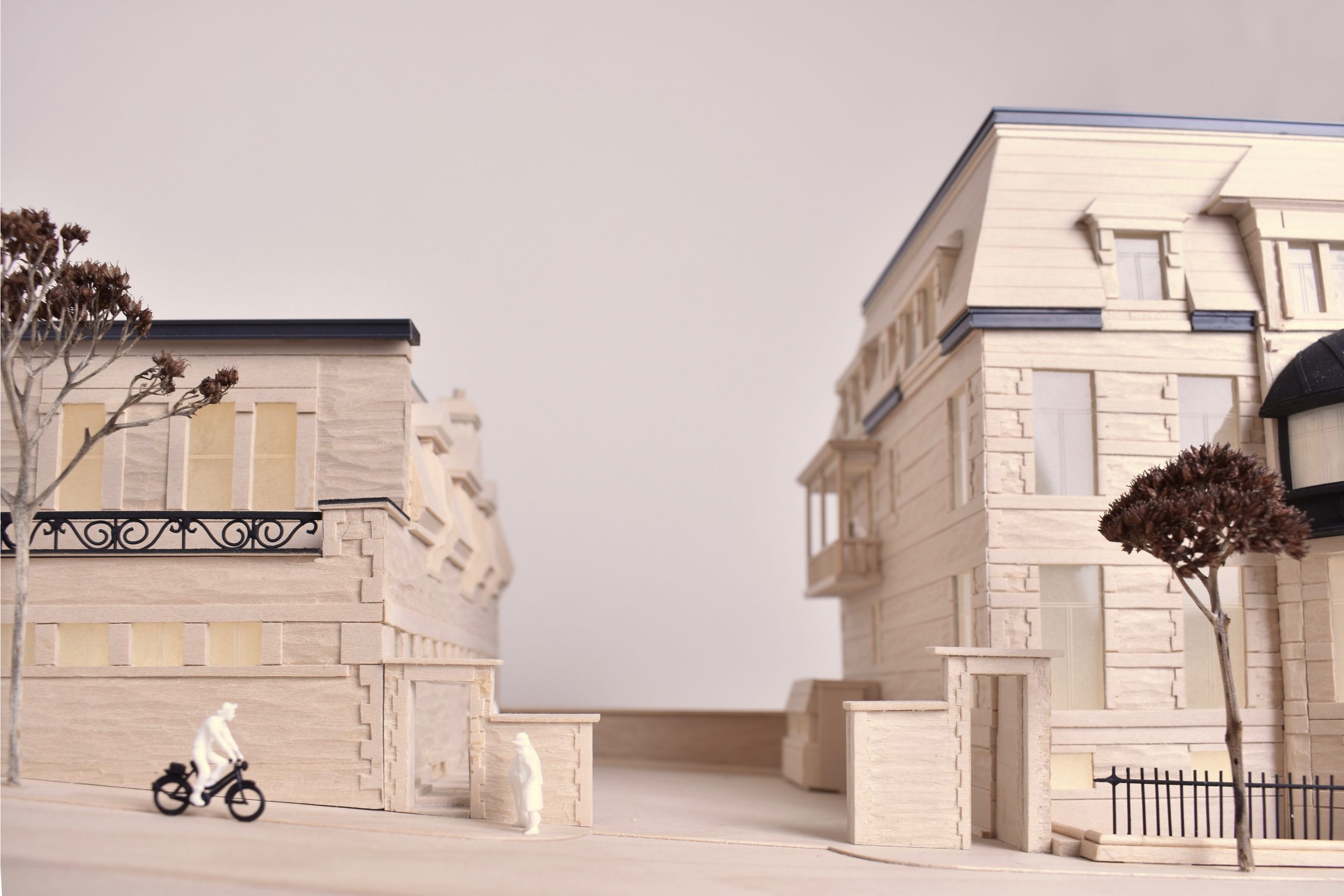
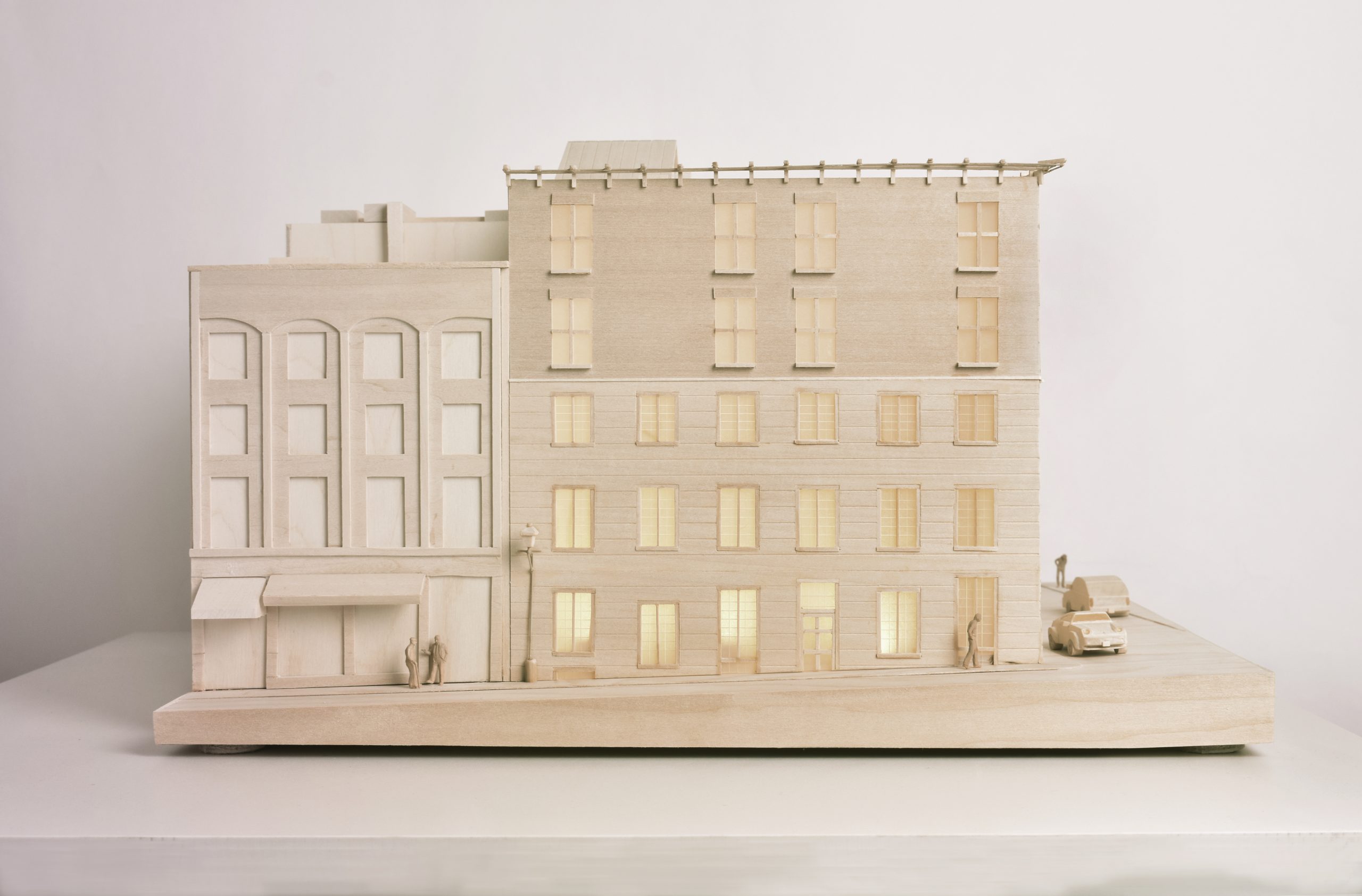
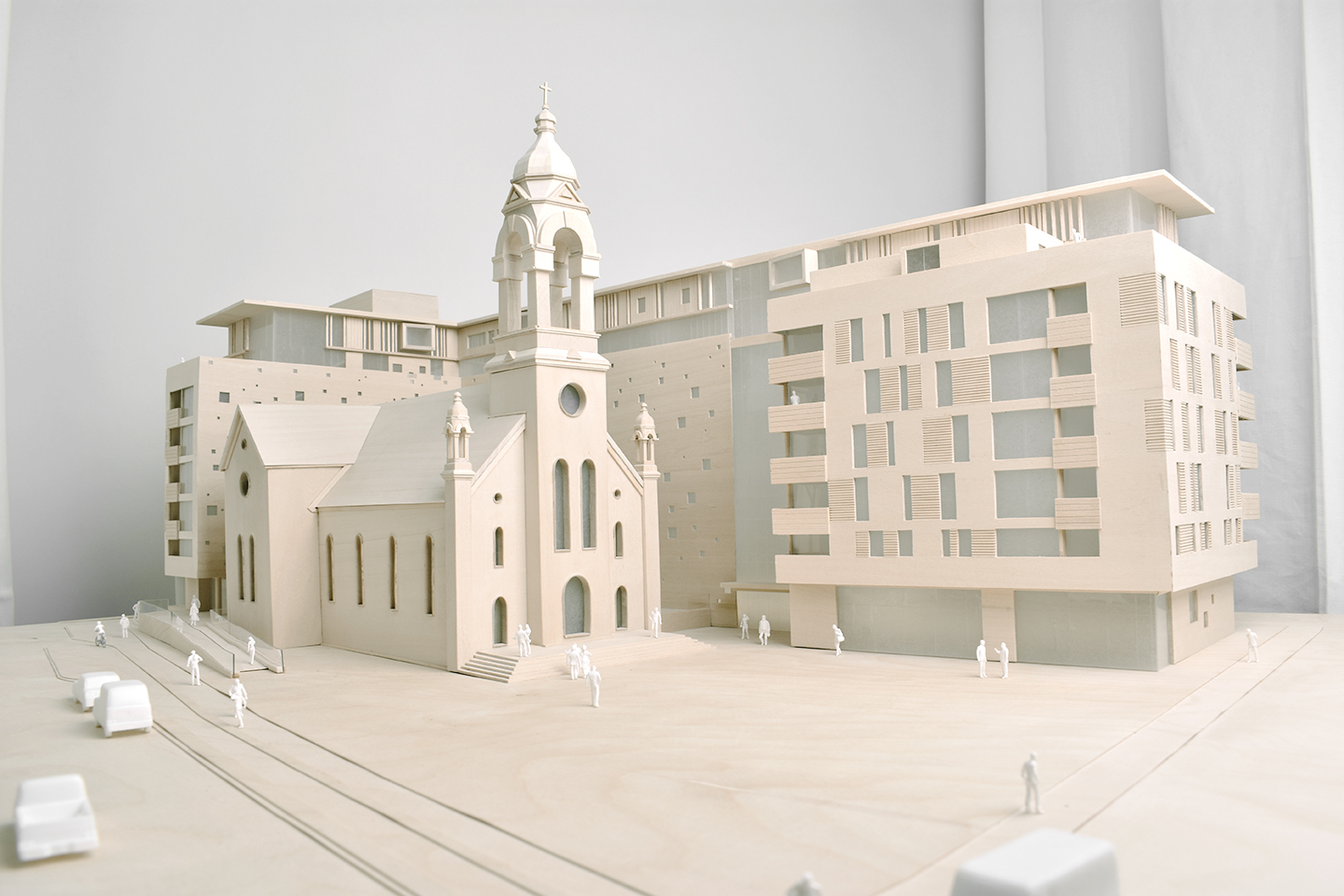
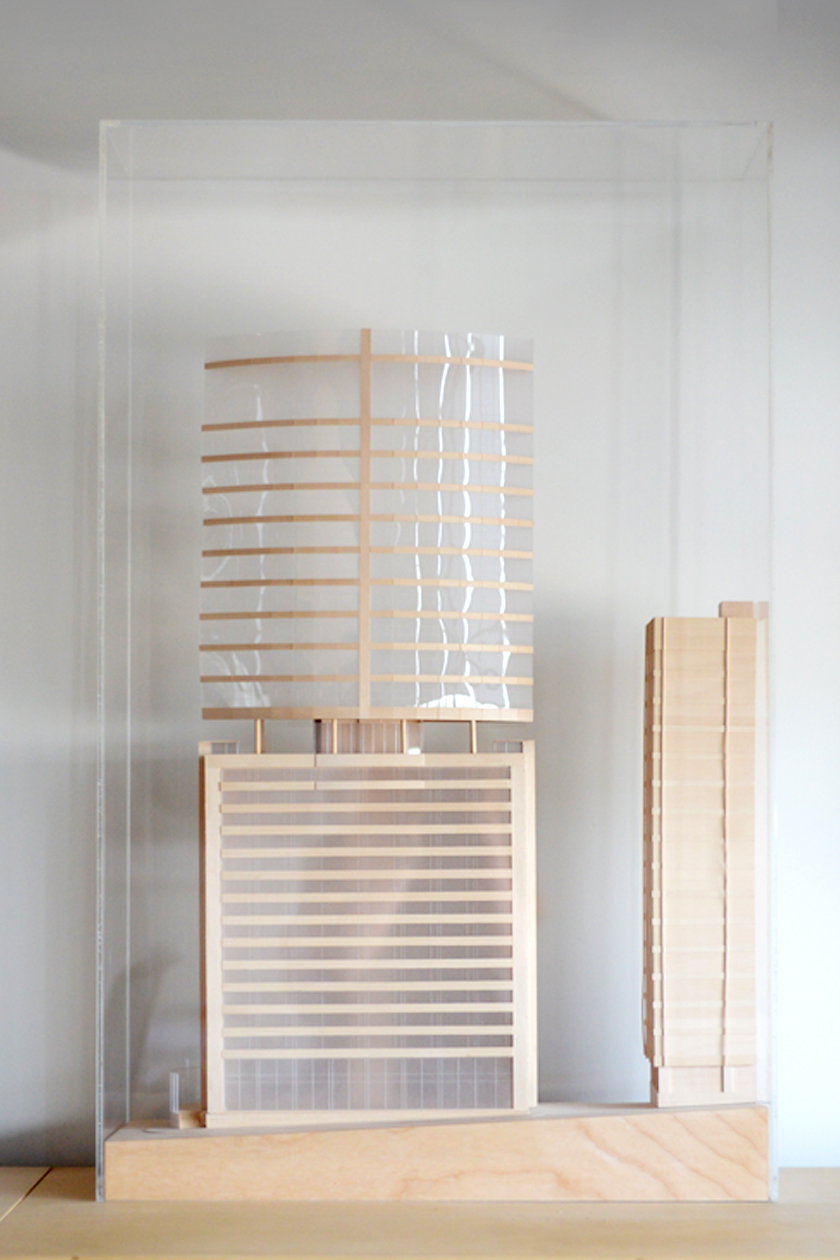
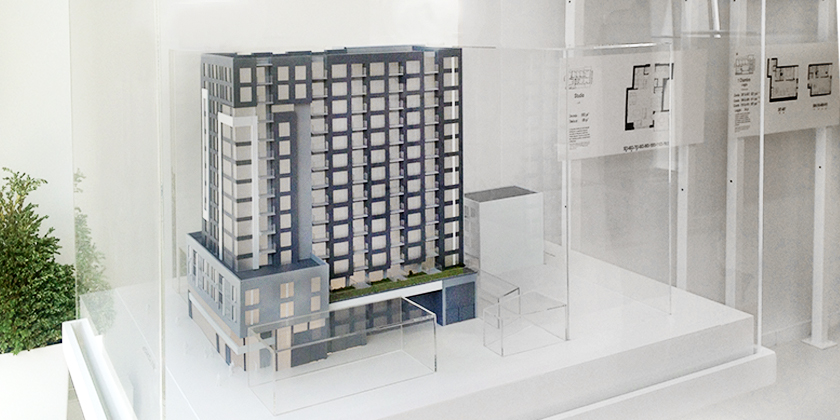
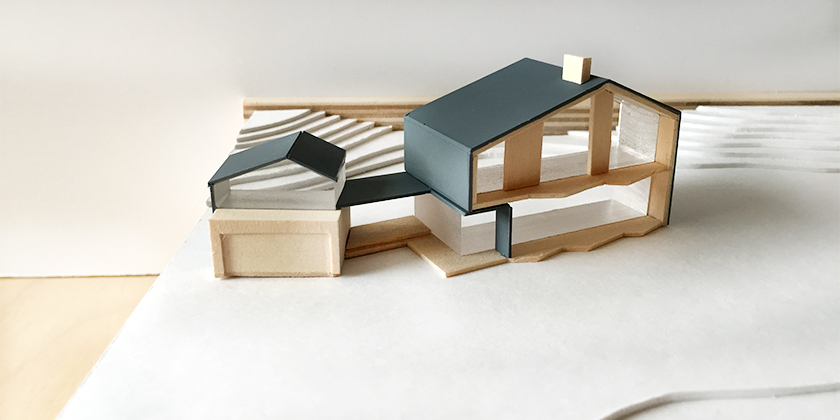
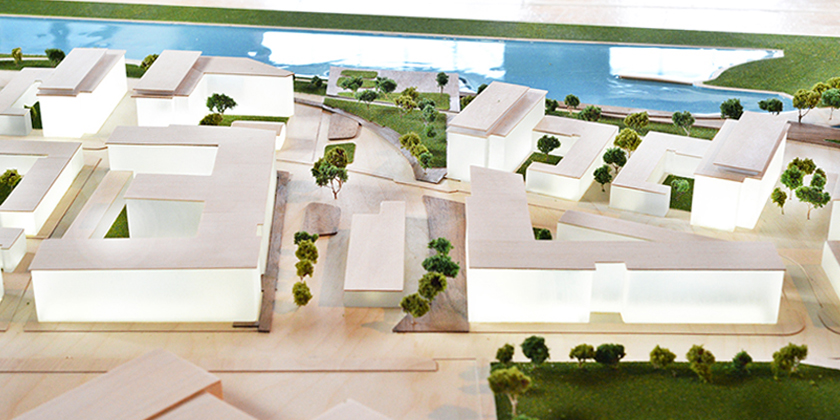
Recent Comments