PRESENTATION MODEL FOR THE PROJECT OF A NEW POINT-ZÉRO TOWER IN MONTREAL’S DOWNTOWN AREA.
OVERVIEW:
Date of completion : 2012
Time for completion : 3 to 4 weeks
Scale 1 :100
Dimensions : 24″ x 10″ x 38″
Materials : Linden wood | Acrylic | Russian Birch plywood
DESCRIPTION:
This model present the first iteration of the Point-Zéro tower project in Montreal. It is located in the downtown area at the corner of Bleury and René-Lévesque streets. This building dedicated to luxury condos and hotel was composed of an existing hotel on top of which was added an almond shaped tower. Karl Fischer Architect ordered this model in order to present the project’s development to Point-Zéro. The model was made in 2012 and its fabrication lasted between 8 to 10 weeks. Its overall dimensions are 20 x 10 inches for an overall height of 38 inches.
First, the model, all elements of which are fixed, is at a scale of 1:100. This scale makes it possible to precisely visualize how the the tower will establish it sell over the existing building. Despite the possibility of having a significant amount of detail at the chosen scale, this model is fairly basic and rather presents the essence of the project in its work of volumetry and composition of facades.
The main materials chosen for this model are molded acrylic which represents the glazed portions of the project and wood. Also, the acrylic was sandblasted to obstruct the view of the inside of the model that was not made in detail. The wood is presented gross and illustrates in a simplified way the structure and the envelope of the project as well as the neighboring building. In addition, the base has been made of a massive linden wood block and illustrates the topographic context in which the project is implemented.
Finally, the model is protected by a transparent acrylic case.

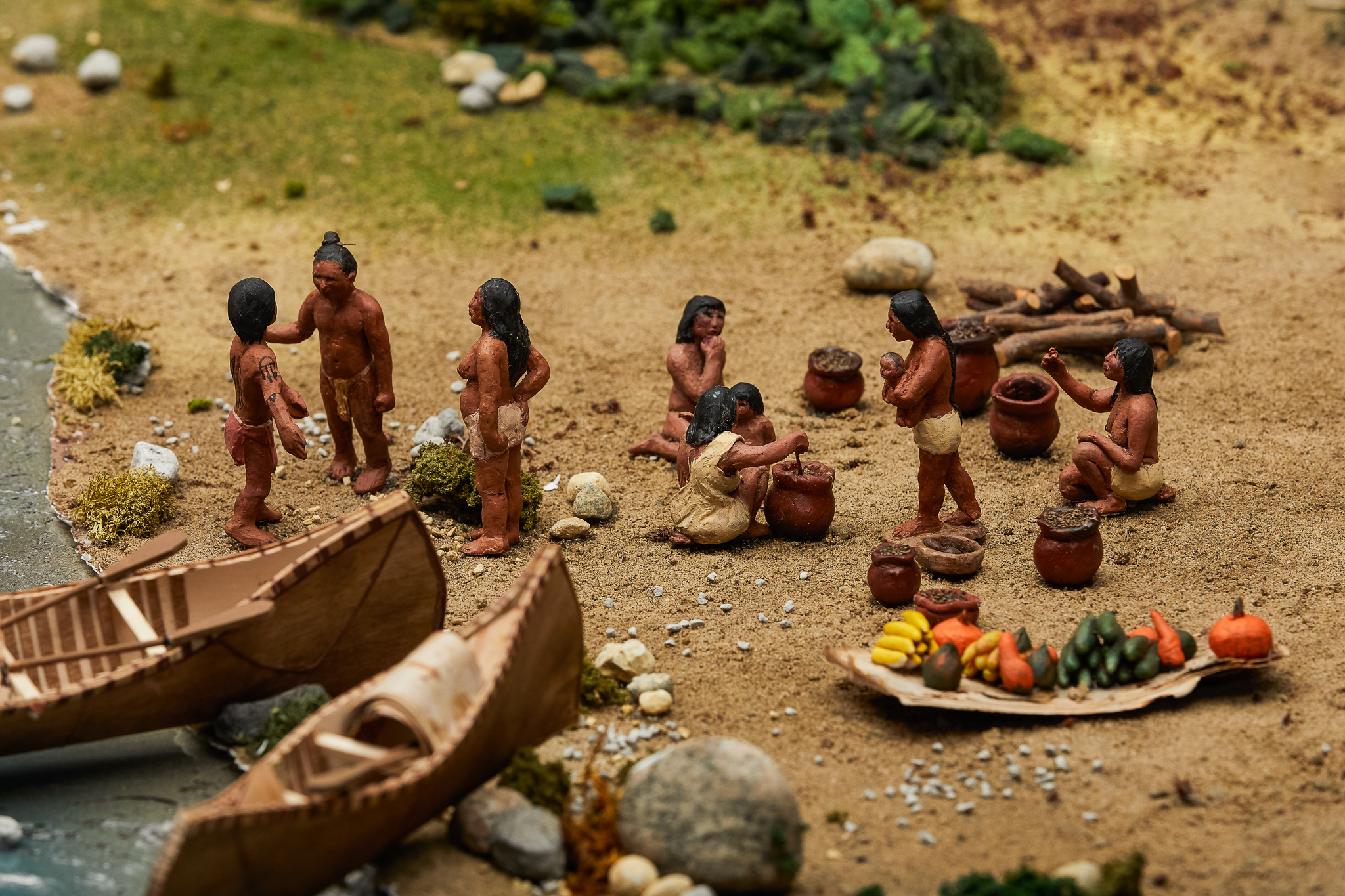
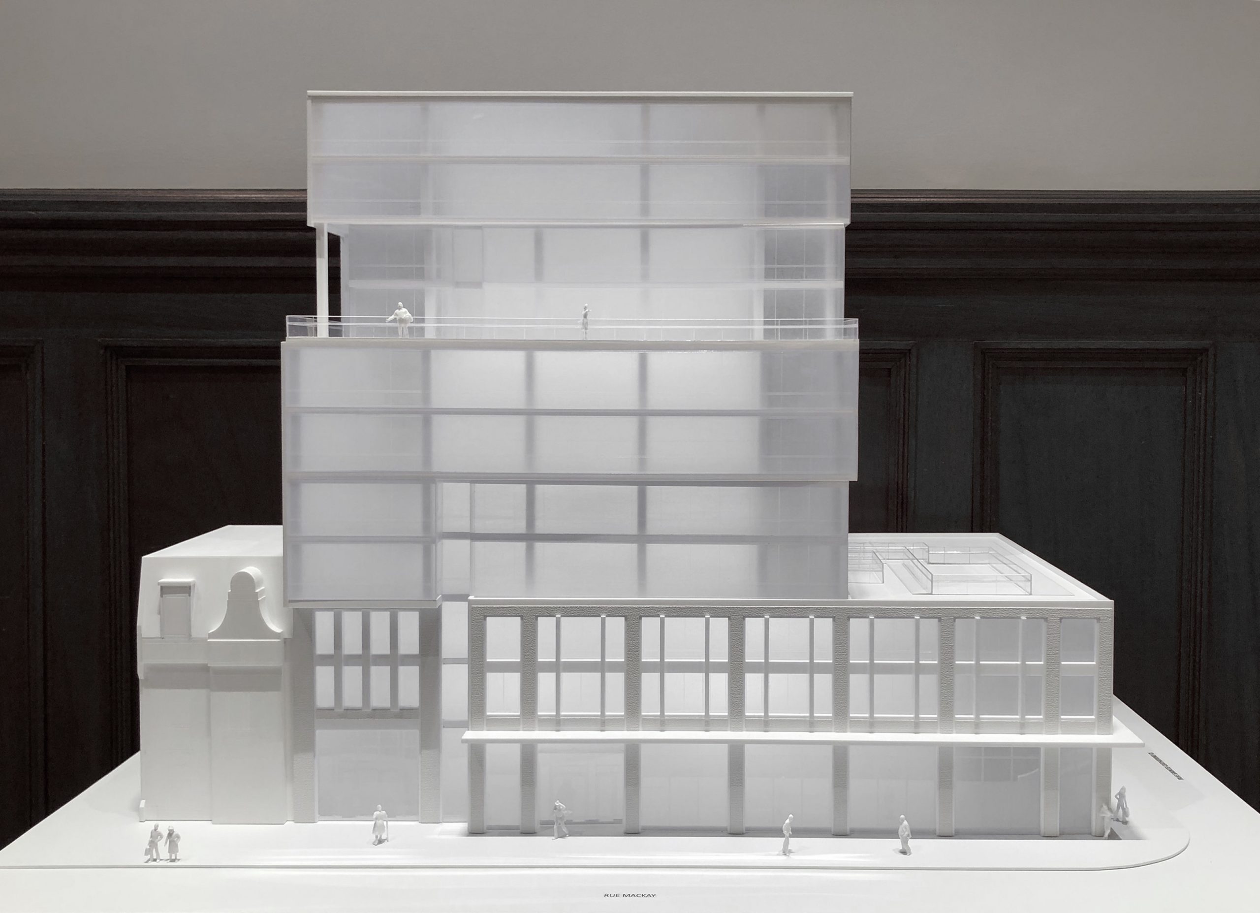
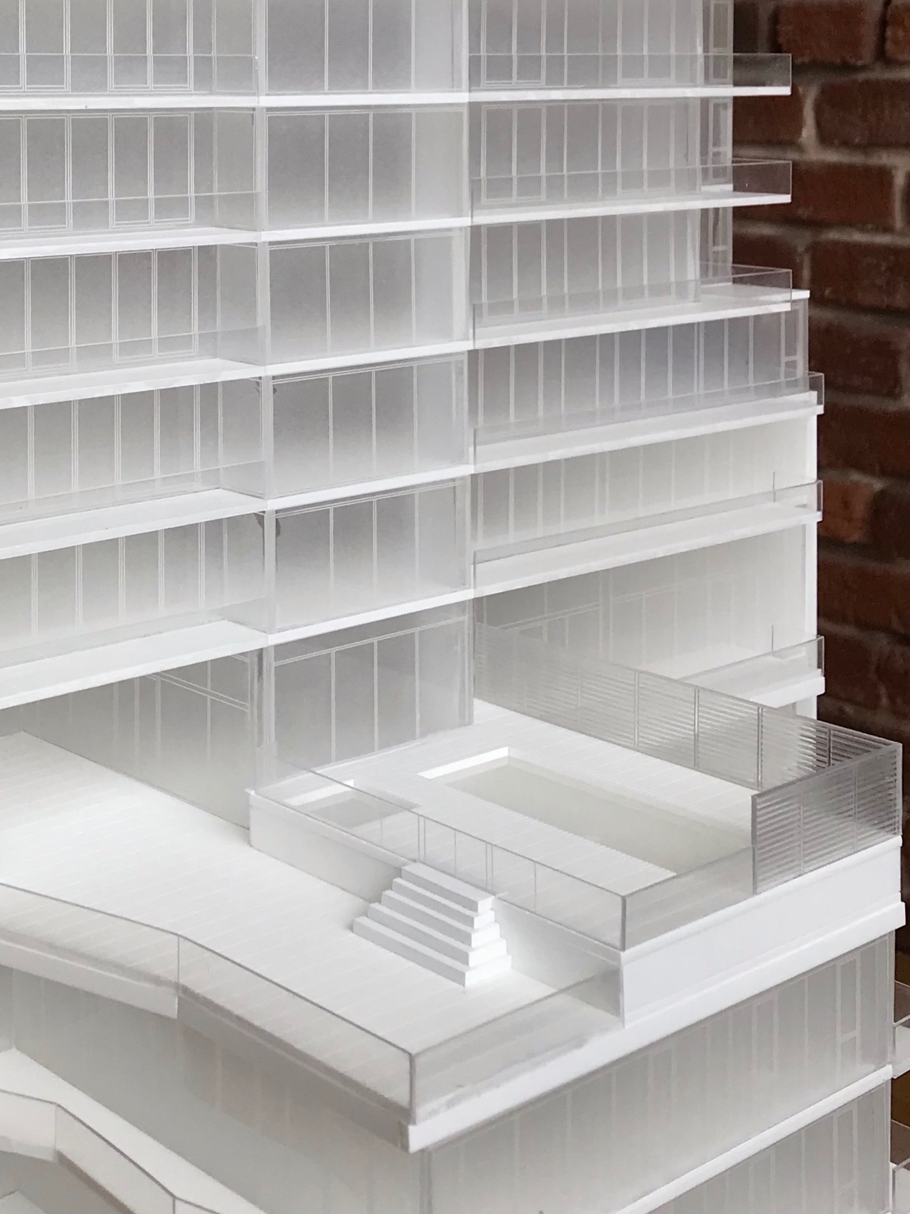
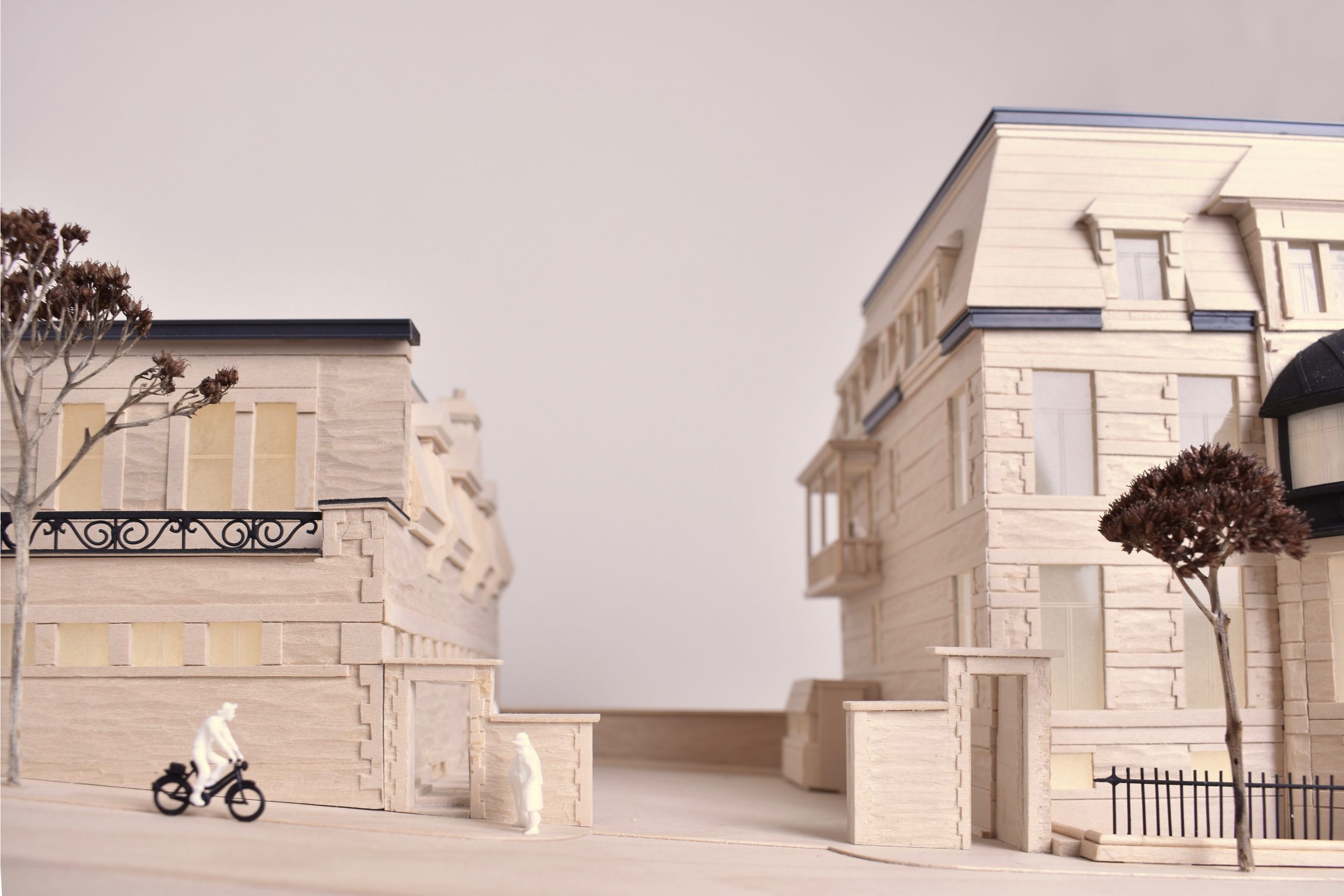
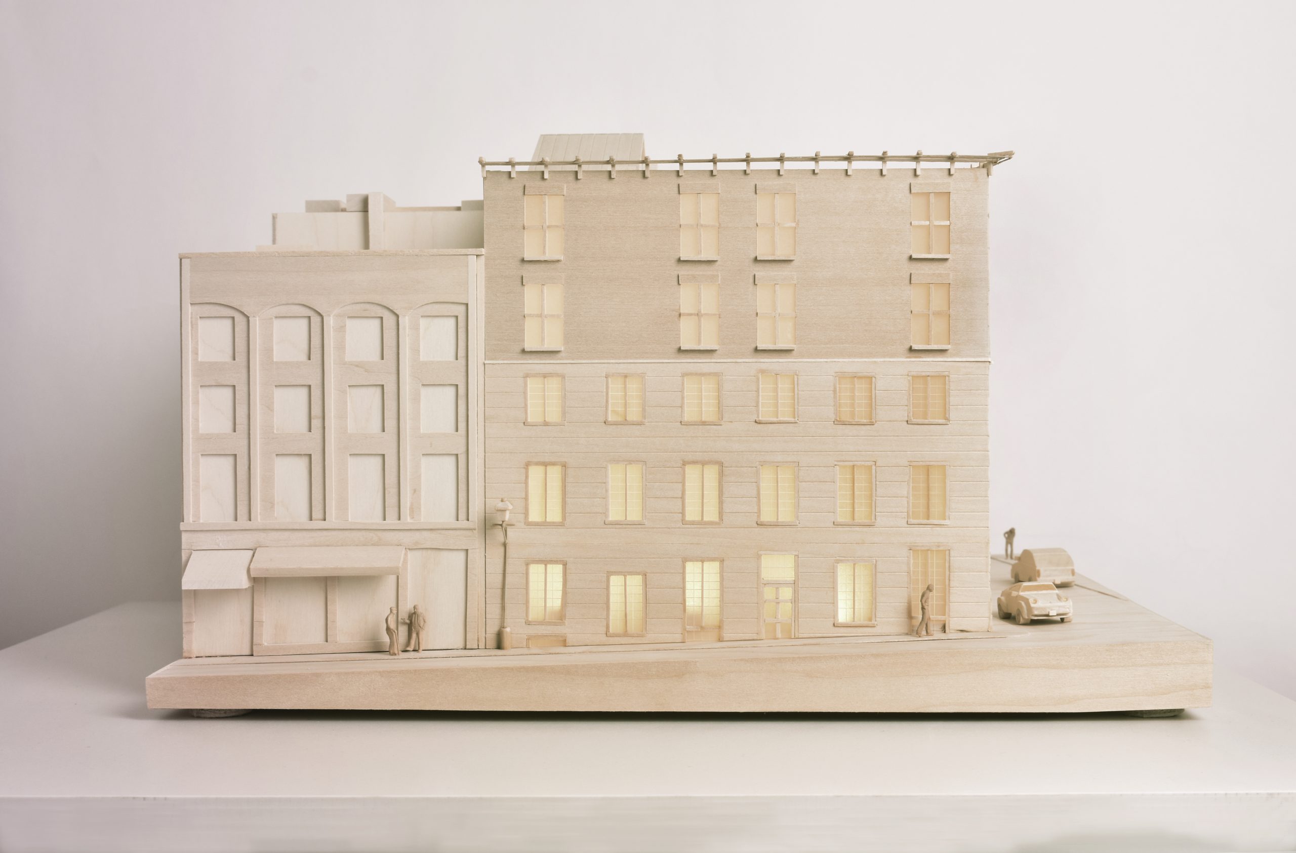
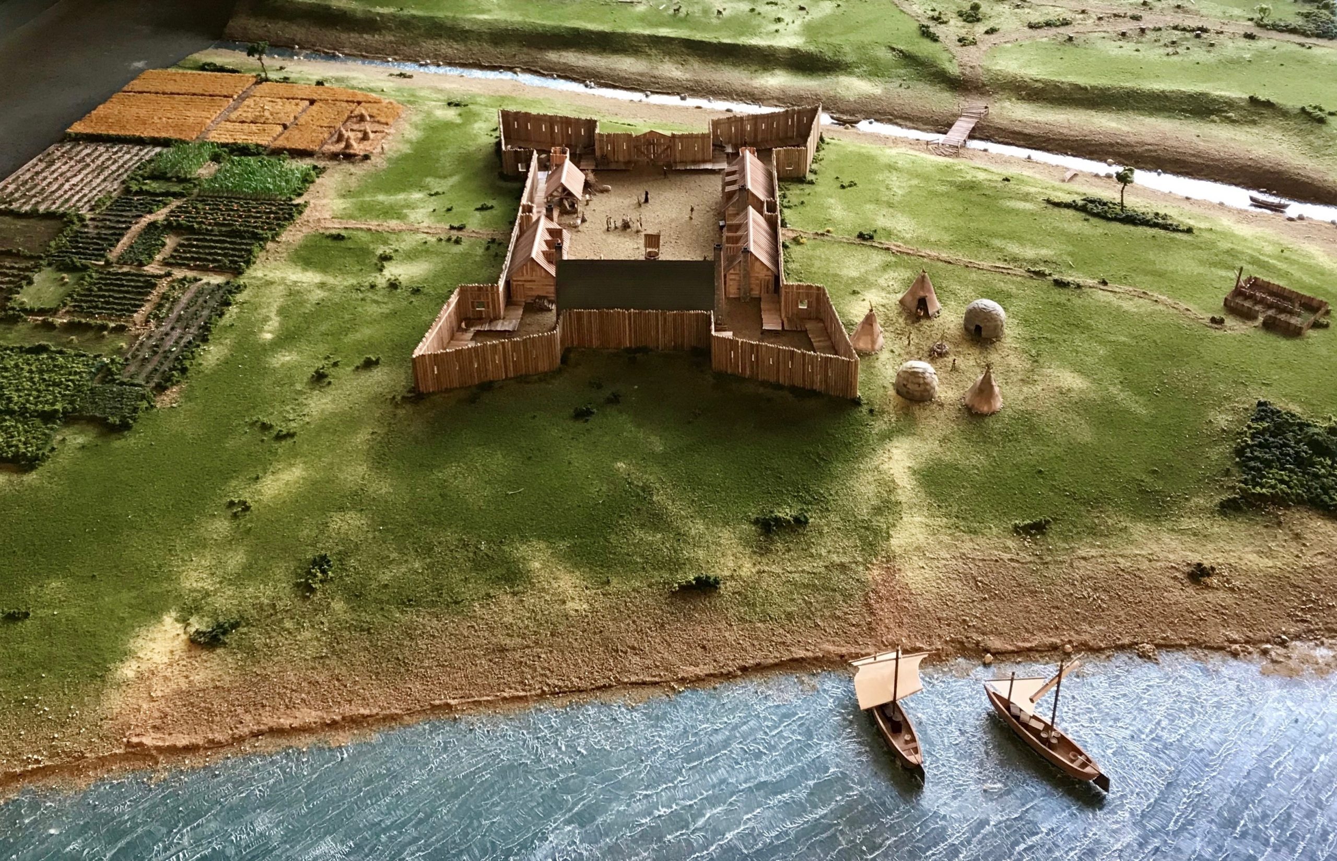

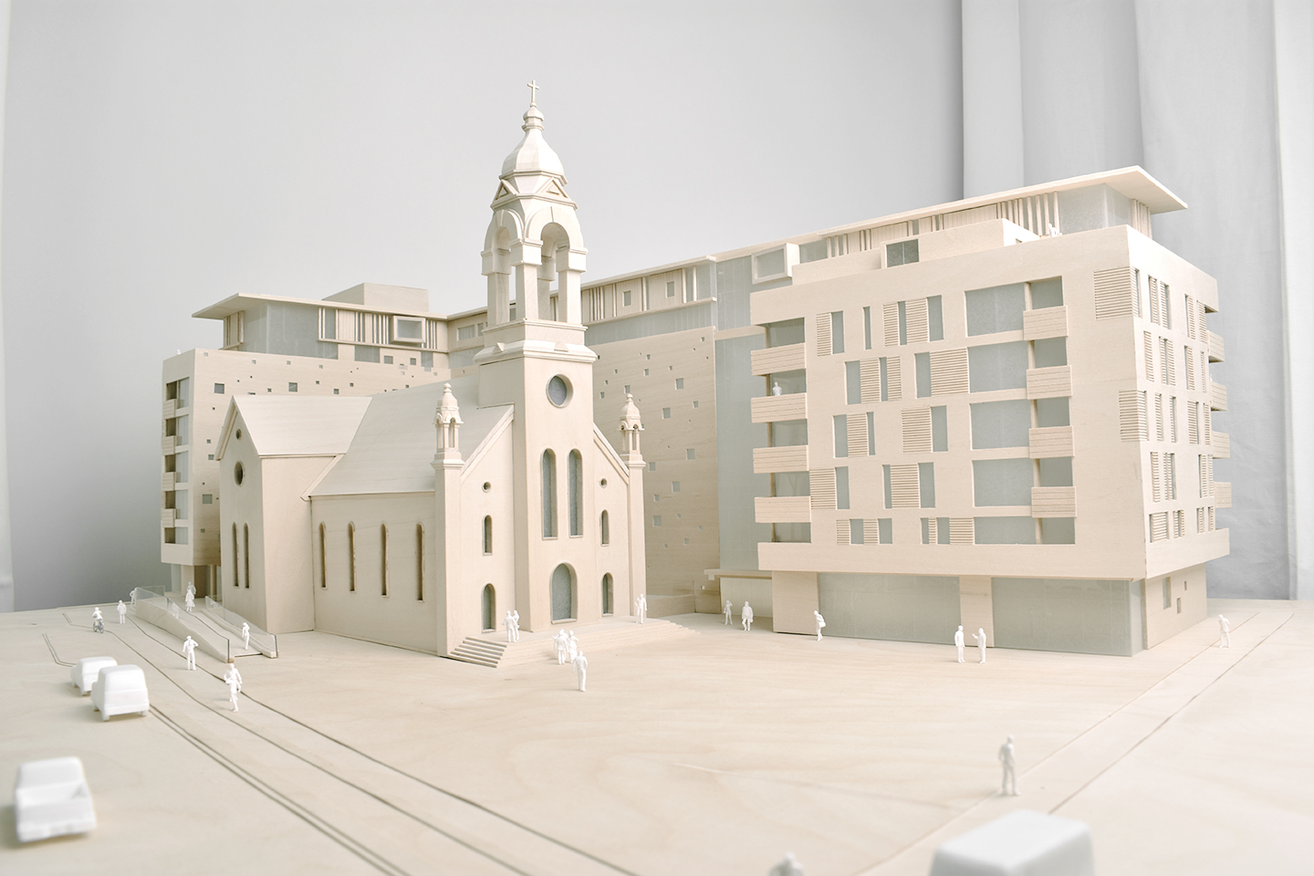
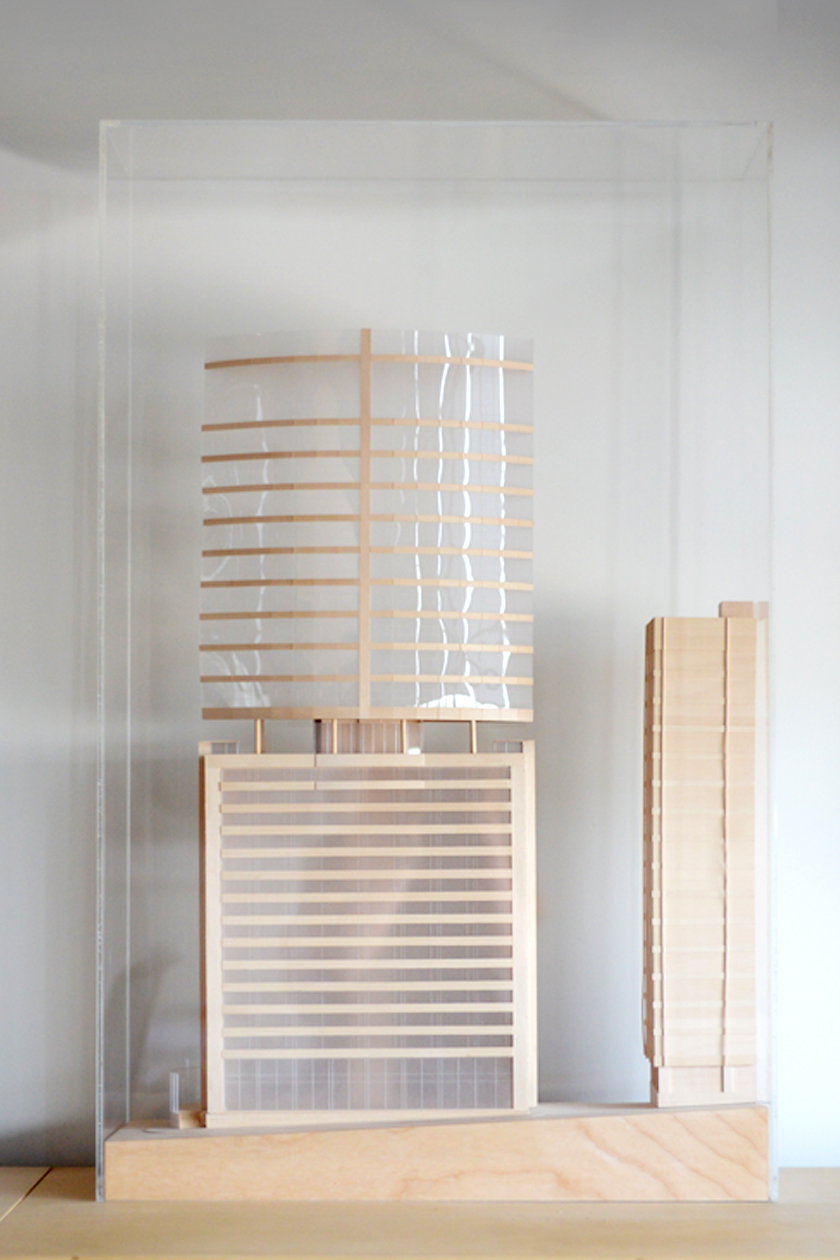
Recent Comments