PRESENTATION MODEL FOR LUXURY CONDO PROJECT SAINT-CHARLES MARKET IN OTTAWA.
OVERVIEW:
Date of completion : 2017
Time for completion : 10 weeks
Scale 1:100
Dimensions : 36″ x 24″ x 12″
Materials : Linden wood | Acrylic | Russian Birch plywood | Plants | LED Lighting
DESCRIPTION:
The Saint-Charles Market Project is located in Ottawa’s Beechwood Village neighborhood. This project is situated on city block occupied by a historic church between Beechwood Avenue, St-Charles Street and Barrette Street. The model was commissioned by LineBox Studio to present the project to citizens and authorities. It was carried out in 2017 and its execution lasted about 10 weeks. The overall dimensions of the model are 36 x 24 inches for a height of 12 inches.
First, the model is at a scale of 1: 100. This scale allows to represent the church that occupies the center of the site with its architectural details such as the steeples. The base of the model was made of Russian birch plywood covered with a maple plating to identify the city block on which the project is implemented. For the building, linden wood was used to designate all cladding materials. Its texture has been worked to demonstrate the variations in the facade of the new projected building. This made it possible to standardize the aesthetics of the two buildings present on the site: the existing church and the new building with condos and thus support the architectural concept of a unified development where the new and the old occupy an equal place.
The glazing of the model was made of acrylic, because an LED lighting system was incorporated into the base of the model to illuminate it from below. Then trees, furniture and people add life throughout the project and help to communicate the project scale. Finally, the model is covered with an acrylic protection case and was delivered directly in Ottawa by Maquette.ca.
Visit the project website: Saint-Charles Market

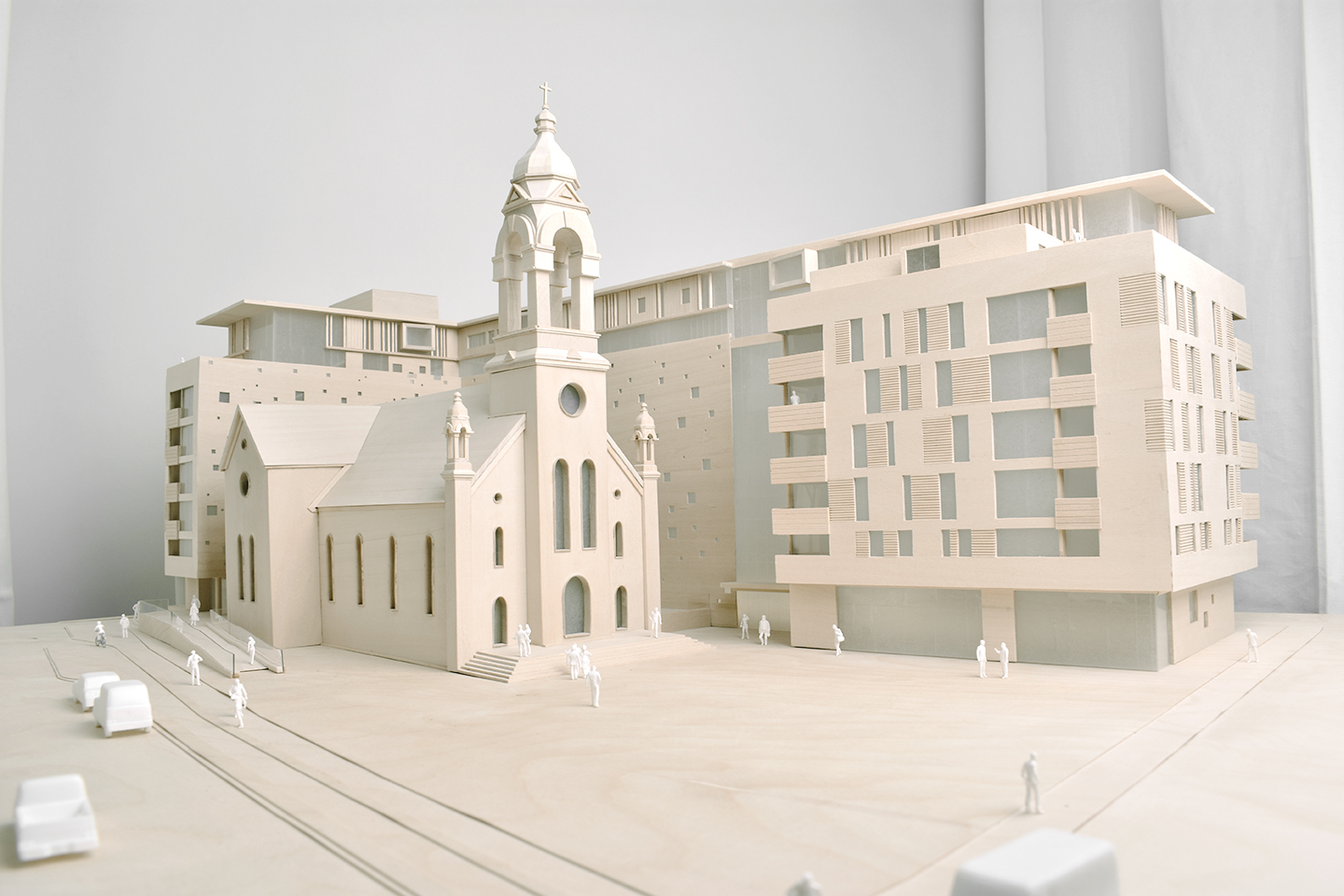
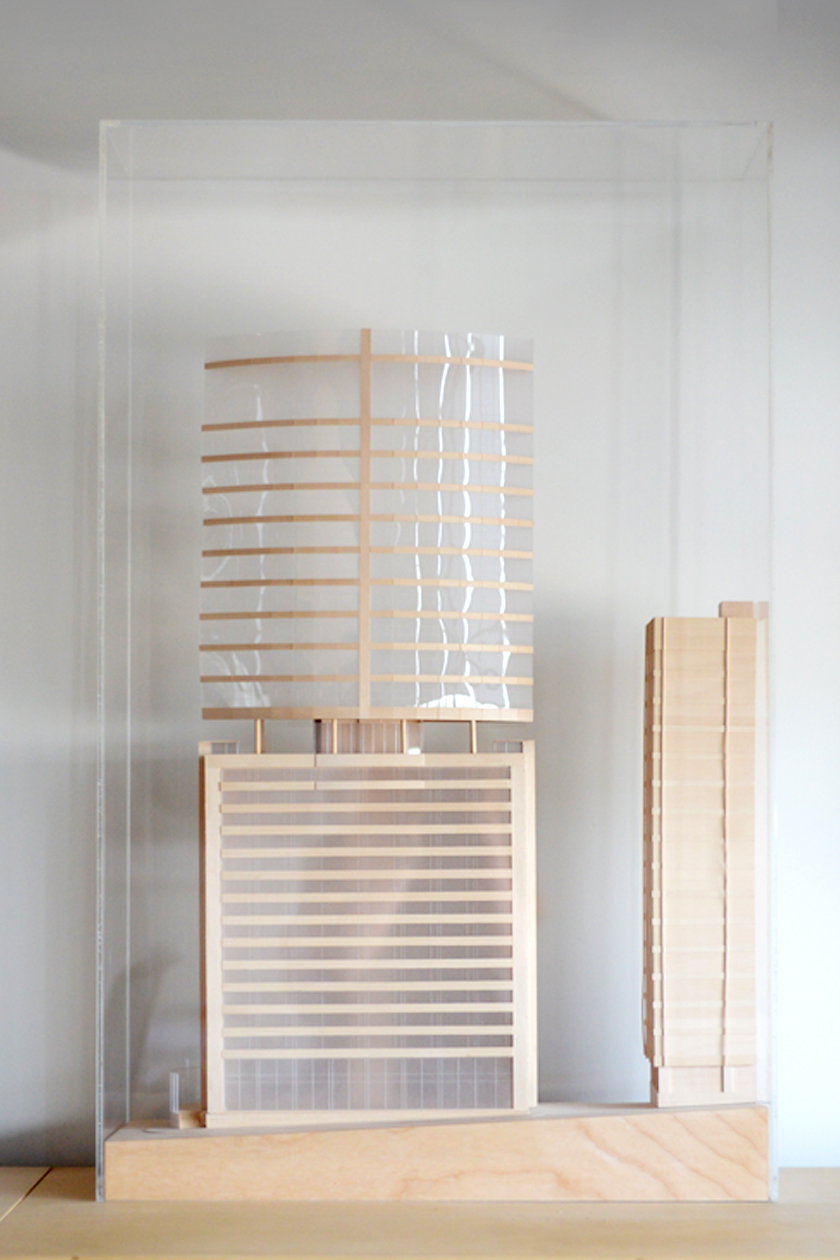
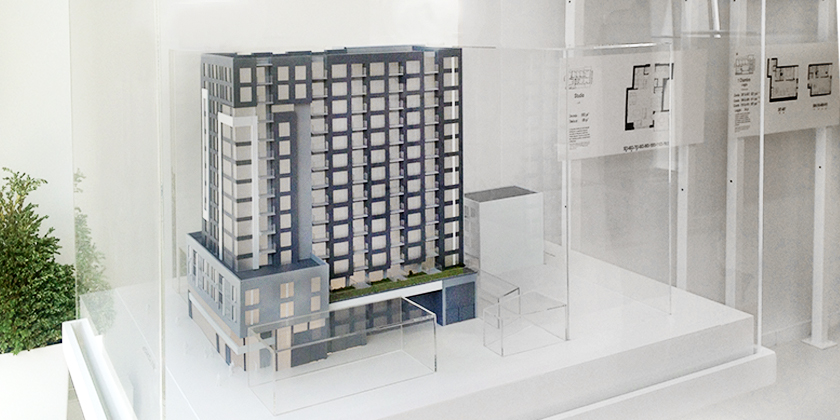
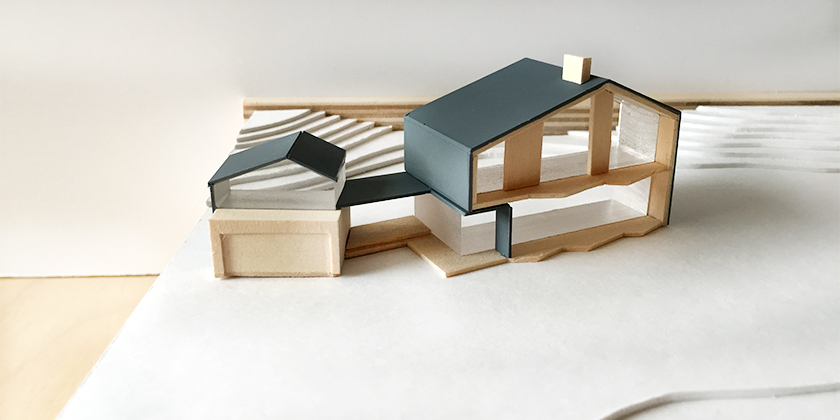
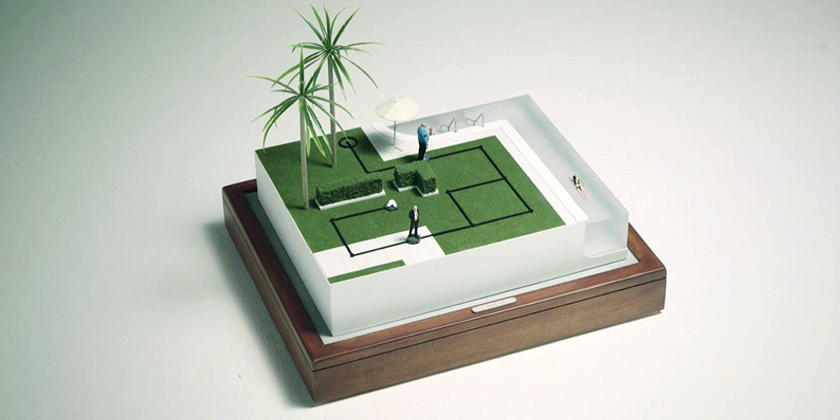
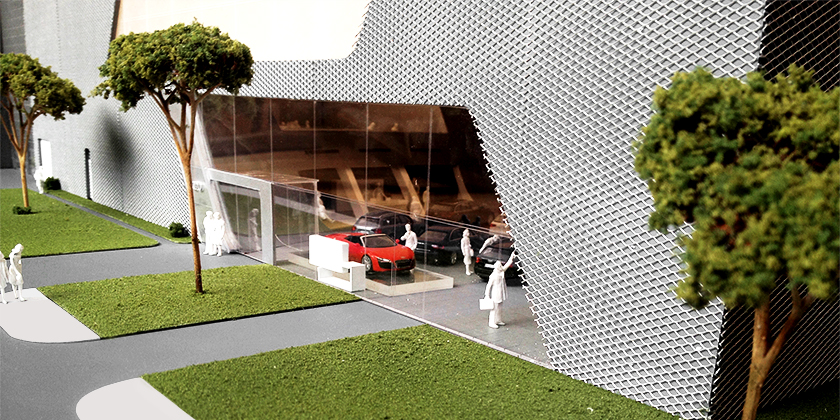
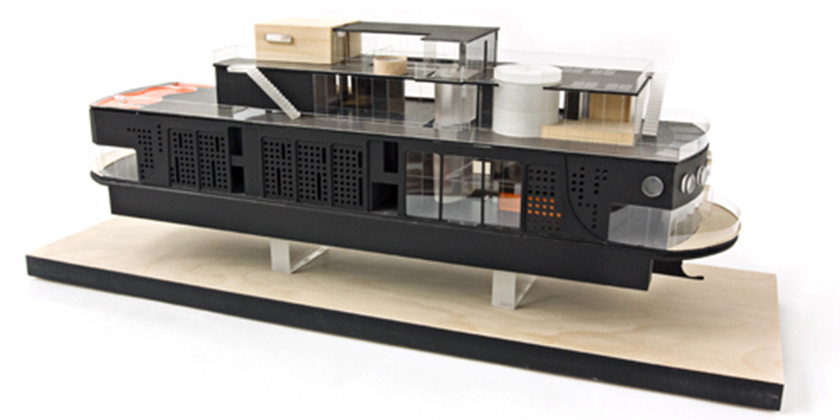
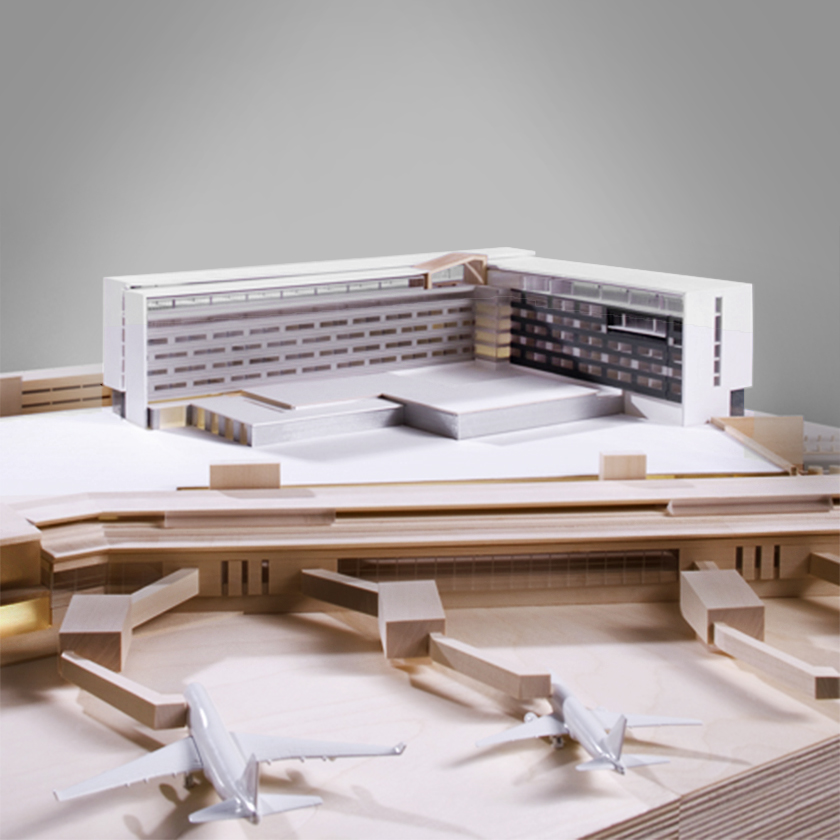
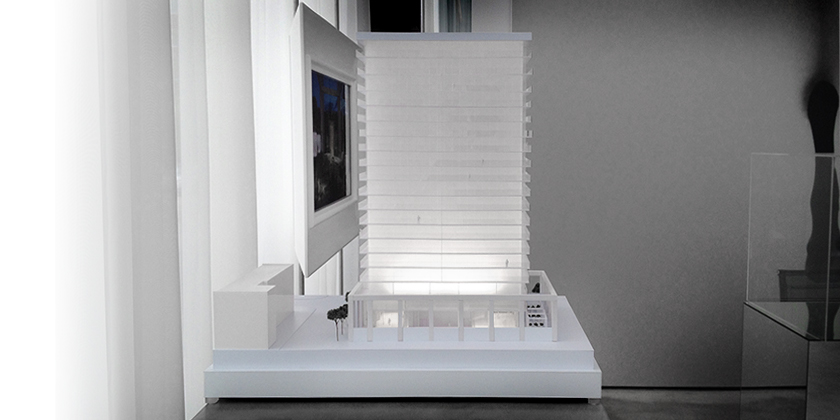
Recent Comments